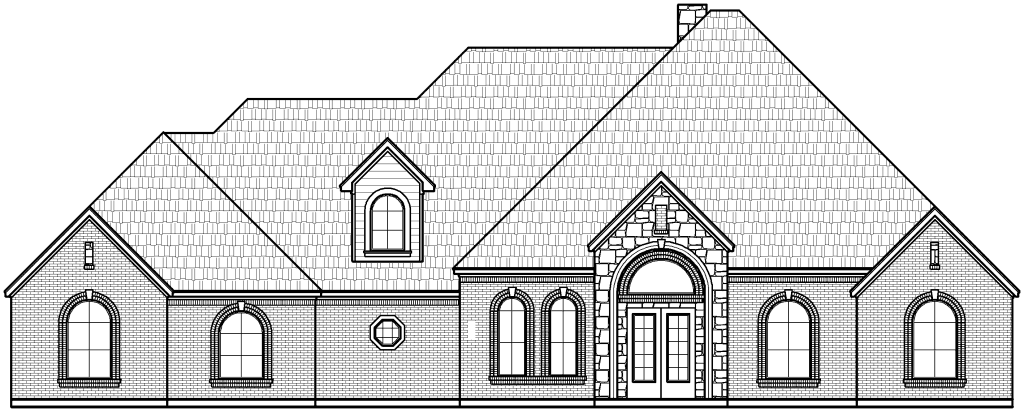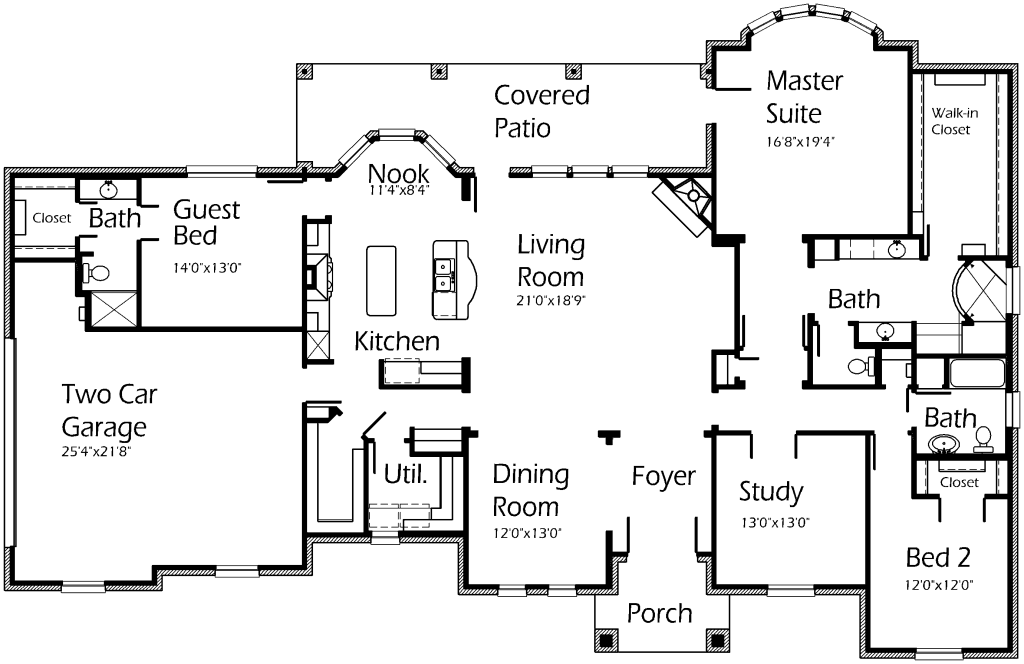What an attractive home with a functional floor plan! Master Suite features sitting area with outdoor viewing and access to the back Patio. Master Bath includes his and her vanities, shower and deep walk-in closet. Ample space in the Living Room offers lots of mobility and will accomodate large furniture. Cozy up in front of the fireplace! Formal Dining Room serves as the perfect area to host Holiday gatherings. The Kitchen is complete with island, snack bar, food pantry with wrap around shelves and a butler’s pantry with wine rack. Invite lots of guests to stay in your Guest Bedroom which has a private bath and walk-in closet.

