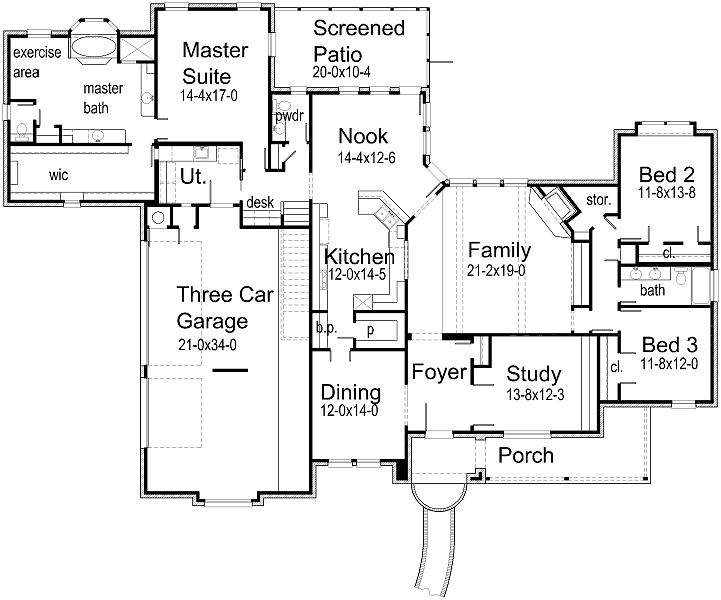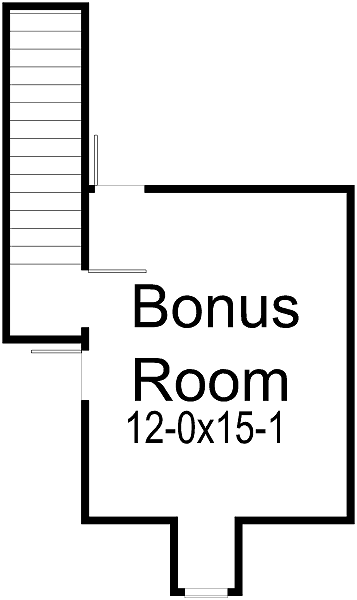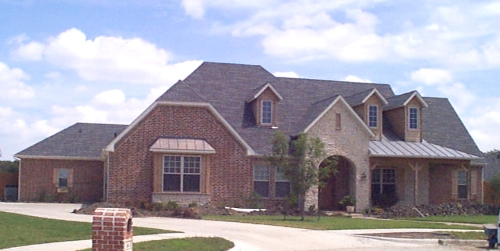Come home to this wonderful Texas Hill Country home. Large Front Porch with Cedar Posts adds the unique design to this home. This large oversized Master Suite is perfect for laying in bed on Saturday mornings. The Master Bath has tub, shower, separate sinks, large walk-in closet, and a place for exercise equipment. The Family Room has built-in cabinets, corner fireplace, and cedar beams exposed in the ceiling for a added touch. The Kitchen has a serving bar opening to the Nook. The Dining Room is connected with the Kitchen through the Butler’s Pantry and a large Pantry. The Study has a built-in desk and double French doors. The Bedrooms are perfect for the growing teenagers and share the hall bath. Above your Kitchen and Dining Room is a Bonus Room for future Game Room or Craft Room.



