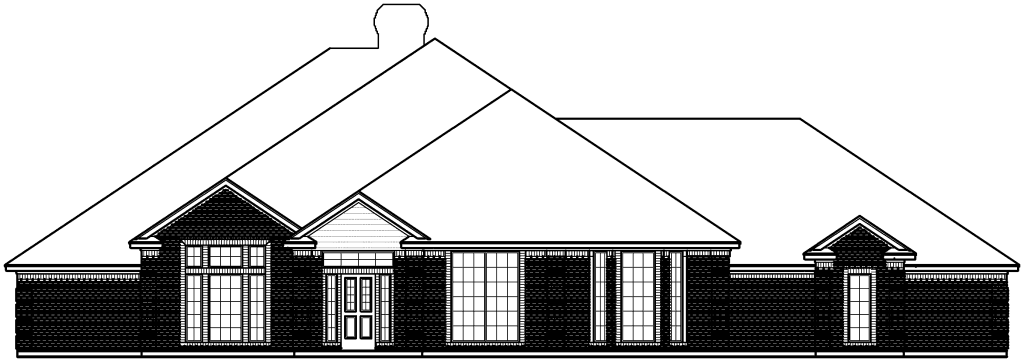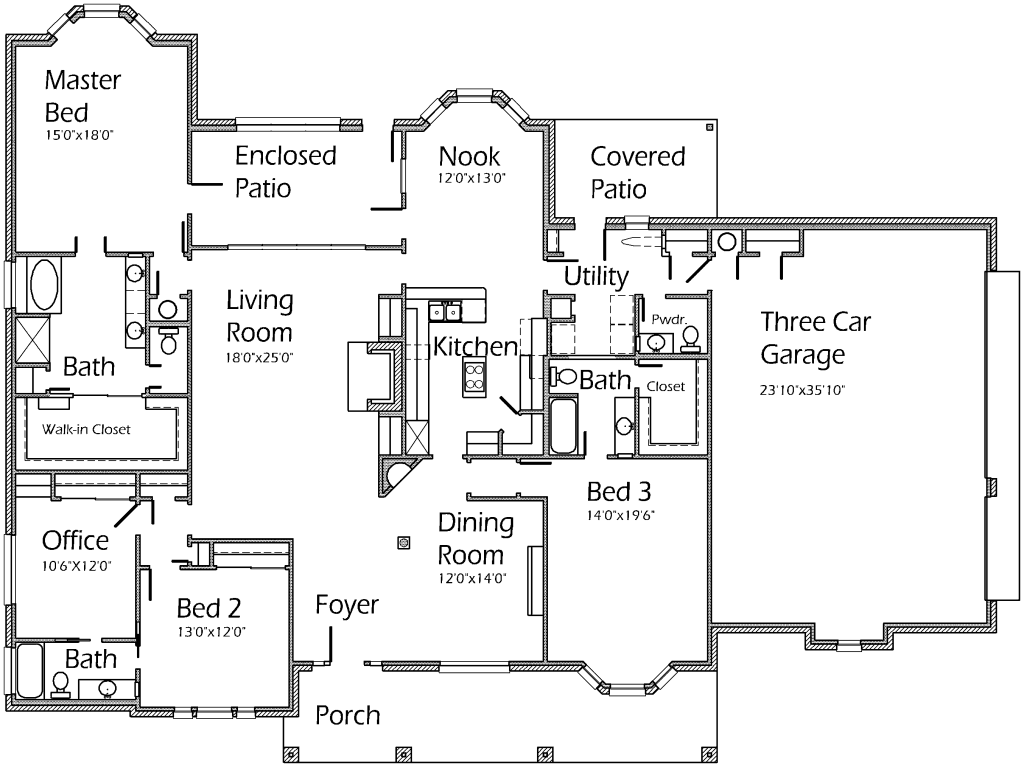Luxury! Guests will enjoy every visit to your home! Inviting Front Porch is oversized! Welcome Guests to the Living Room featuring a cozy fireplace and built-in cabinets to make storage simple! Enclosed Patio is quaint area to read a book, enjoy the outdoors or visit with loved ones! Kitchen features cooktop island, snack bar, deep corner pantry and built-in desk to keep you organized! Nook features bay window for spectacular outdoor viewing! Master Bedroom offers quaint bay window and leads to a luxurious Master Bath featuring an oval marble tub, shower, double sink vanity and large walk-in closet. Each Bedroom is spacious allowing for mobility and comfort! Dining Room with built-in hutch is a great place to host gatherings! Three car garage offers plenty of parking and storage. Tons of storage throughout this home!

