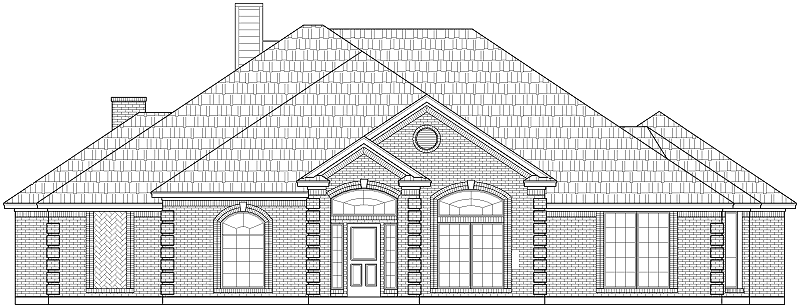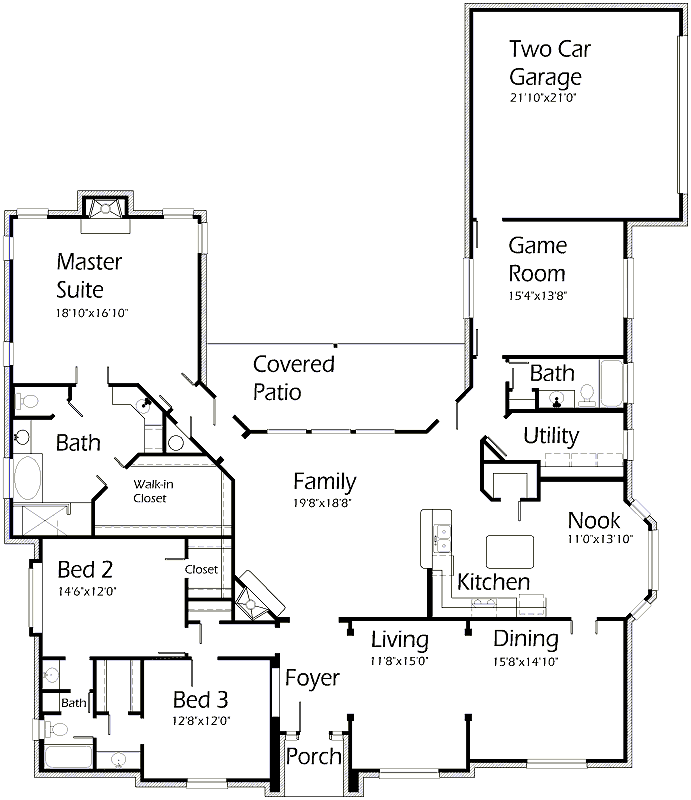Functional floorplan offers an ingenious use of space to accomodate any family! Family Room is centrally located with an attractive open layout. Cozy wood-burning fireplace and access to the back Covered Patio are great enhancements. The Kitchen features an island, large pantry and open Nook with lots of windows to allow natural sunlight in. Serve your next Holiday meal in the Dining Room and entertain your guests in the connecting Living Room. Romantic Master Suite features a second wood-burning fireplace to radiate warmth all night long. Retreat to the Master Bath and enjoy a relaxing bath in the oval tub. Double sink vanities, walk-in shower and walk-in closet with abundant storage are other features you’ll enjoy. Spacious Bedrooms with Bath provide walk-in closets to suit your storage needs. Game Room will be your favorite place to catch up on your favorite hobbies! Outstanding and versatile layout.

