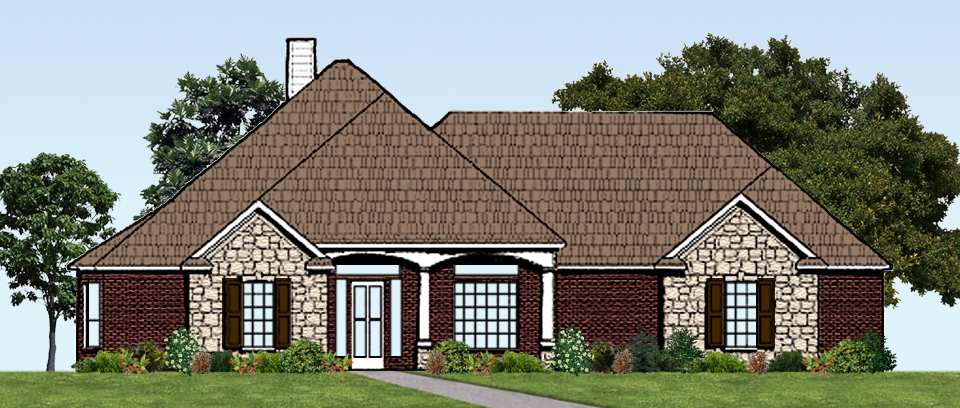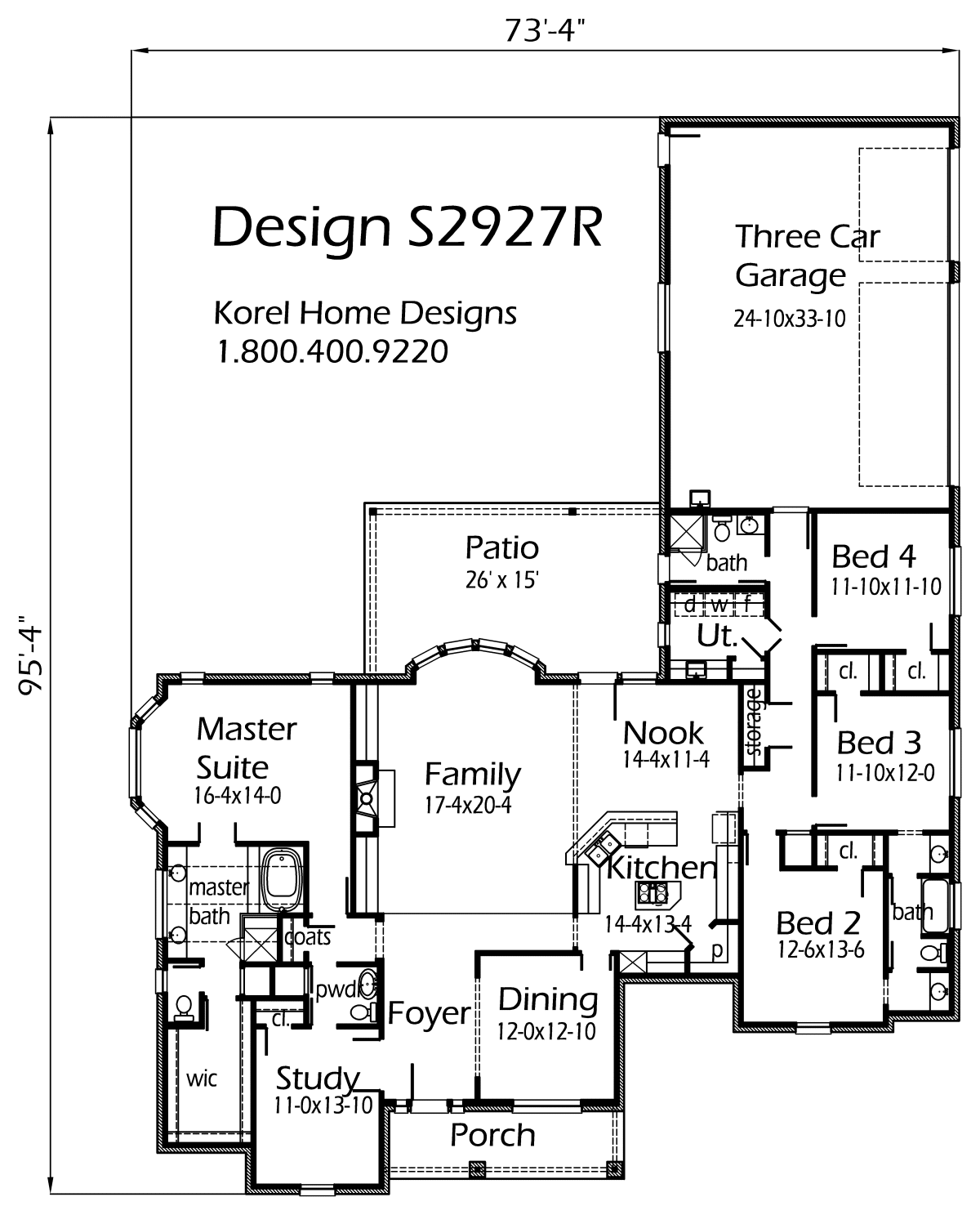What a great home to grow a family in! Starting with the large front porch for those cool nites staring at the stars. The Great Room is perfect for a gathering spot of all families. The Study is perfect for starting up that home business. The Dining Room will be a delight to see for Christmas dinners. The large Master Bedroom has a bay window overlooking the side yard and a 10′ ceiling. The Master Bath has seperate shower & tub, large vanity, and spacious walk-in closet. The Kitchen has plenty of space to move around and can’t get enough cabinets in this house. Bedrooms 2 & 3 share a Jack-and-Jill Bathroom and have their own walk-in closets. Bedroom 4 has a walk-in closet and shares a bathroom with the outside. The Three Car Garage provides lots of storage for the riding lawnmower or the vintage car you always wanted to restore.

