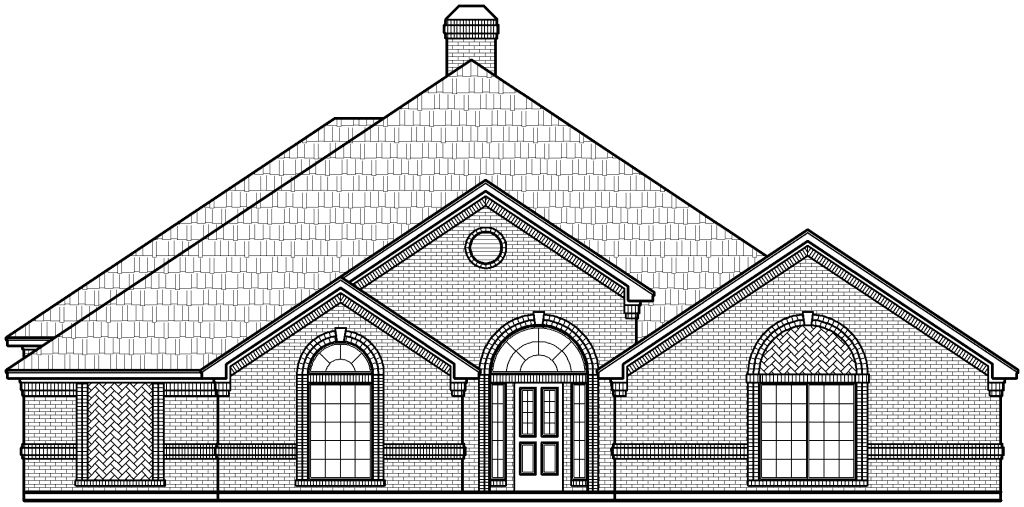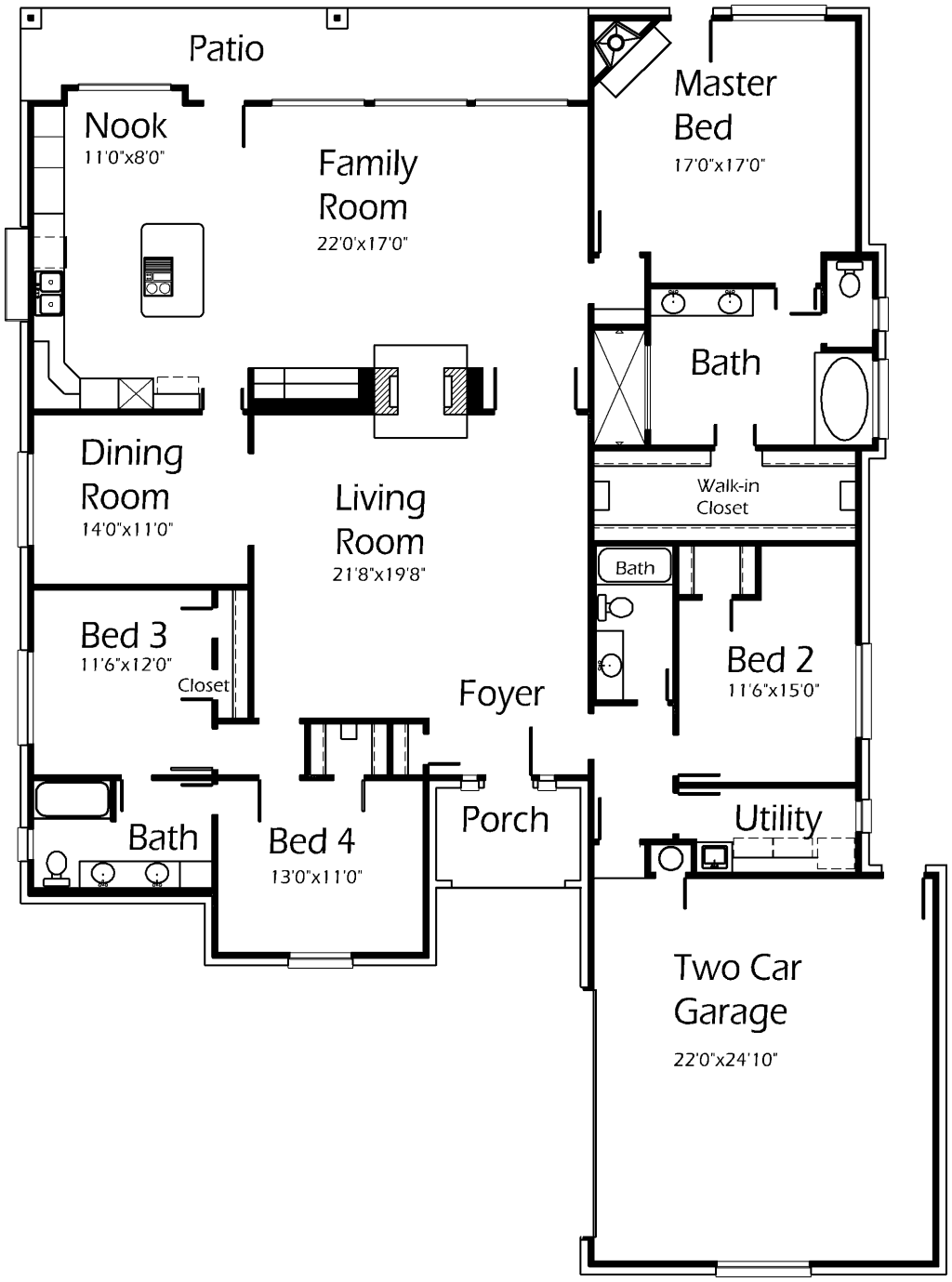House Plan Details:
| Living Area: | 2934 |
|---|---|
| Stories: | 1 |
| Bedrooms: | 4 |
| Bathrooms: | 3.0 |
| Garage Spaces: | 2 |
| Garage Location: | Front |
| Length: | 82'-0" |
|---|---|
| Width: | 59'-11" |
| Floor 1 Sq Ft: | 2934 |
| Floor 2 Sq Ft: | |
| Porch Sq Ft: | 273 |
| Garage Sq Ft: | 627 |
House Plan Price:
| PDF Plans: | $1,760.40 |
|---|
Sensational and modern! Gorgeous Living Room features beautiful see through fireplace leading to the Family Room. Oversized to provide mobility! Enjoy built-in book case and wine racks! Prepare meals simply in the Kitchen featuring cooktop island and extensive countertops. Master Bedroom includes relaxing fireplace to keep you cozy and warm! Master Bath features oval tub, shower and double sink vanity! Large walk-in closet makes storage easy! Spacious bedrooms accomodate large bedroom suites and provide mobility! Utility Room has convenient sink for quick clean-ups!

