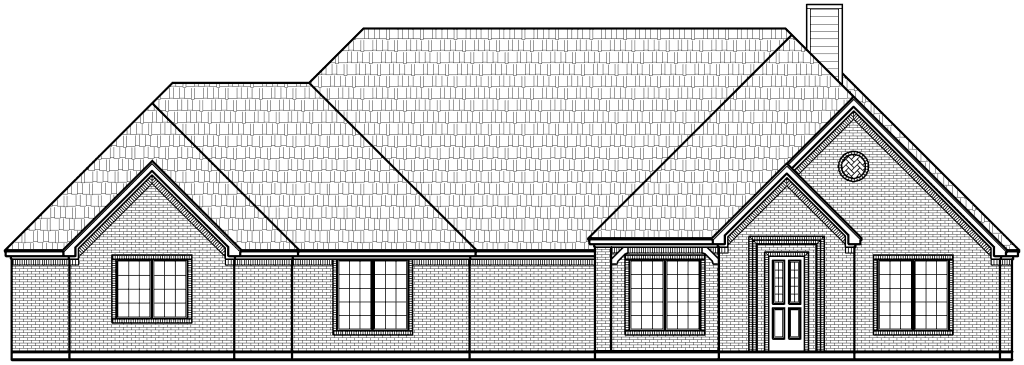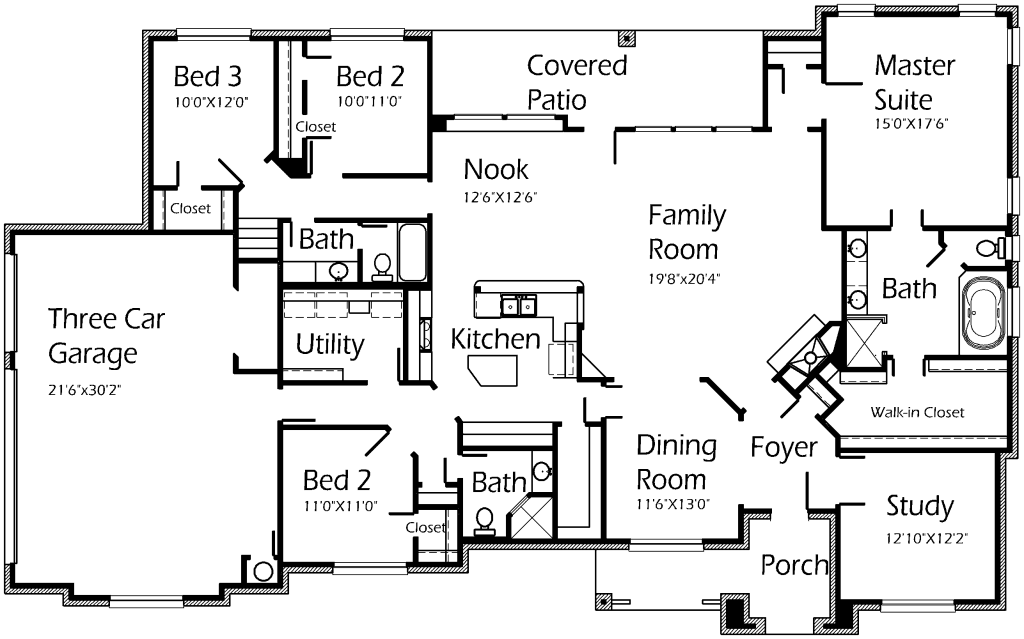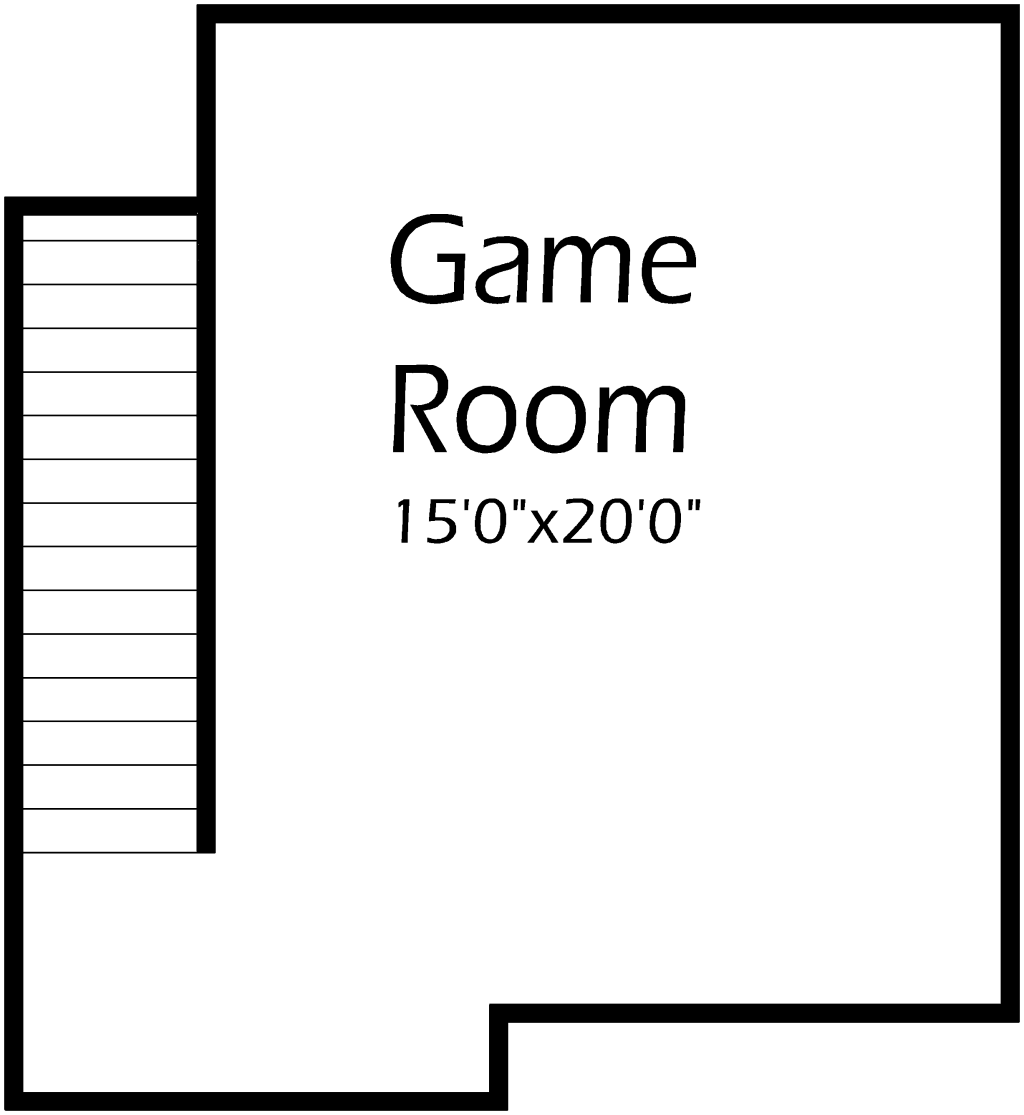House Plan Details:
| Living Area: | 2956 |
|---|---|
| Stories: | 2 |
| Bedrooms: | 4 |
| Bathrooms: | 3.0 |
| Garage Spaces: | 3 |
| Garage Location: | Side |
| Length: | 51'-10" |
|---|---|
| Width: | 83'-7" |
| Floor 1 Sq Ft: | 2624 |
| Floor 2 Sq Ft: | 332 |
| Porch Sq Ft: | 344 |
| Garage Sq Ft: | 650 |
House Plan Price:
| PDF Plans: | $1,773.60 |
|---|
This functional floor plan makes the perfect home for your family! Enjoy spending your time in the spacious Family Room with plenty of area for mobility. Preparing meals is easier with this Kitchen layout – island for buffet style serving, snack bar for the kids and an extensive deep pantry that makes storage so simple! Breakfast Nook features window seat for outdoor viewing. Large Master Bedroom will accomodate large bedroom suites. Master Bath features both tub and shower. Enjoy life in this classic home!


