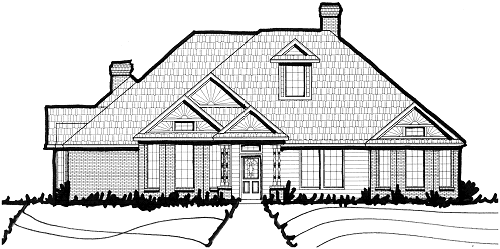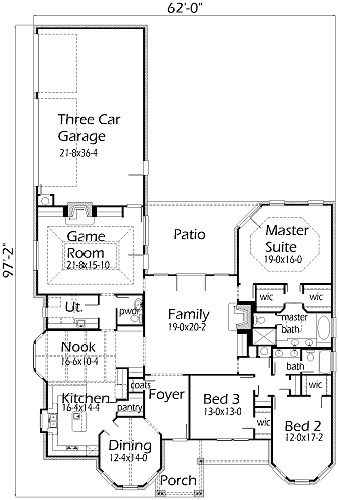A great Craftsman style home for deep lots. The Front Porch and sunburst wood trim in gables add to this style home. The Family Room has a brick fireplace and built-in cabinets. The Master Suite has a box ceiling and an atrium door leading to the Patio. The Master Bath has a tub, shower, vanity with two sinks, and his & her closets. Bedrooms 2 & 3 have walk-in closets and share the hall bath. The Dining Room has a vaulted ceiling. The island Kitchen is great for cooking with lots of countertop to work on. The Nook has an exposed beam vaulted ceiling. The Game Room has special ceiling treatment, brick fireplace and built-in cabinets.

