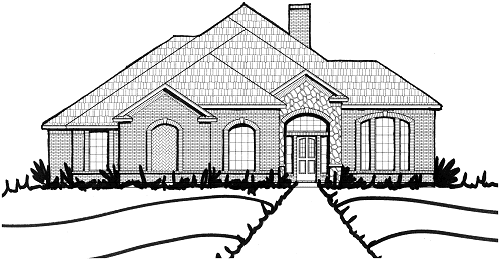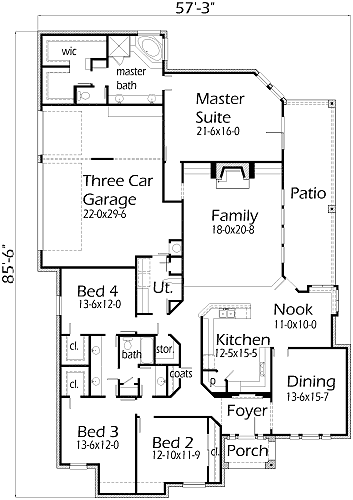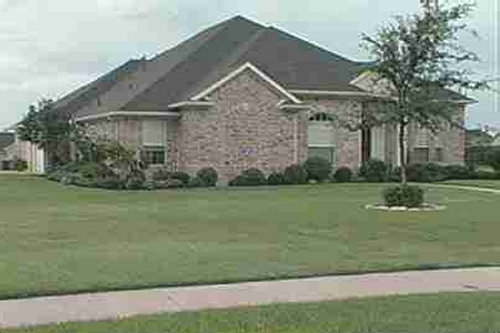House Plan Details:
| Living Area: | 2973 |
|---|---|
| Stories: | 1 |
| Bedrooms: | 4 |
| Bathrooms: | 2.0 |
| Garage Spaces: | 3 |
| Garage Location: | Side |
| Length: | 85'-6" |
|---|---|
| Width: | 57'-3" |
| Floor 1 Sq Ft: | |
| Floor 2 Sq Ft: | |
| Porch Sq Ft: | 379 |
| Garage Sq Ft: | 701 |
House Plan Price:
| PDF Plans: | $1,783.80 |
|---|
A wonderful floorplan for any type of lot. This home has 4 bedrooms, 2 full baths, and a 3 car garage. The Dining Room welcomes visitors to the home. The island Kitchen has lots of counter space for cooking. The Family Room has a brick fireplace and built-in cabinets on each side. The covered Patio is great for cooking out on the grill or enjoy a summer night’s breeze.


