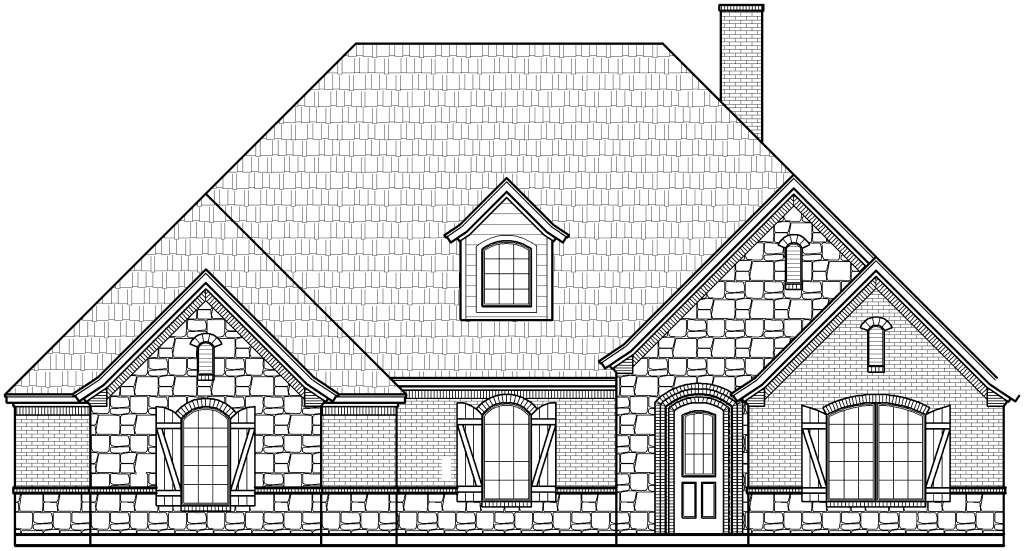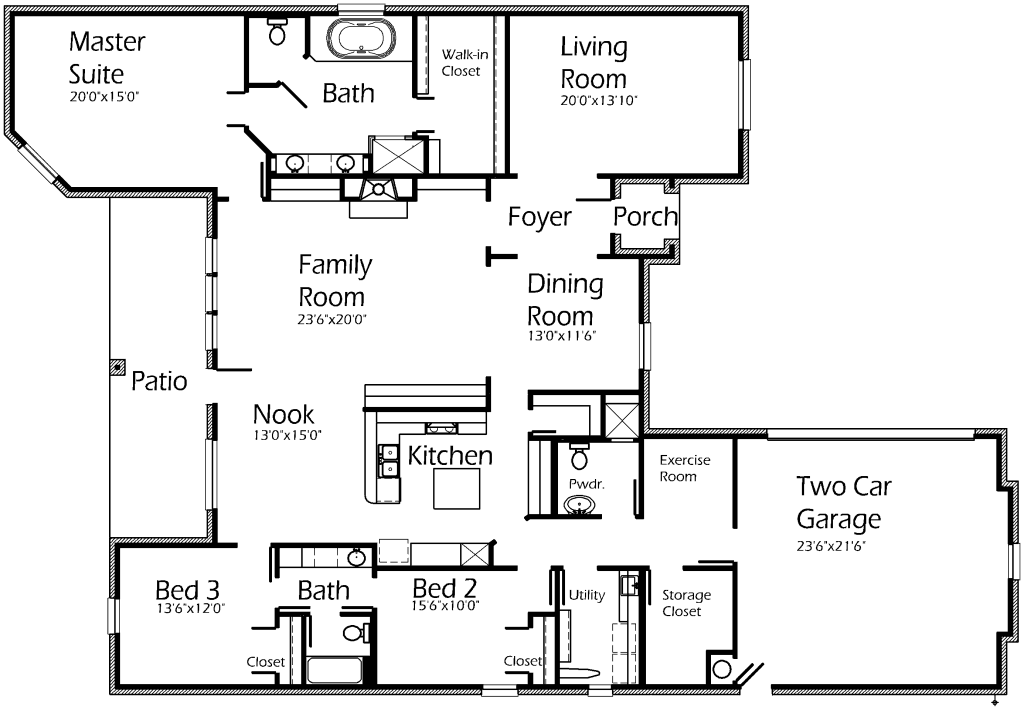Gorgeous home! Welcome guests to the Family Room to warm up by the cozy fireplace! Built-in media center, shelves and computer desk gives you the convenience you deserve! Prepare meals in the Kitchen featuring island, deep pantry and snack bar! Large Nook offers lots of windows for outdoor viewing! Master Suite has unique lay out with corner window! Master Bath features gorgeous whirpool tub, shower, double sink vanity and large walk-in closet! Spacious bedrooms allows for large bedroom suites and provides mobility!

