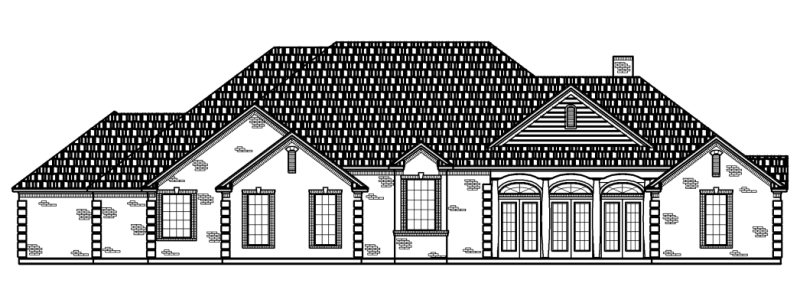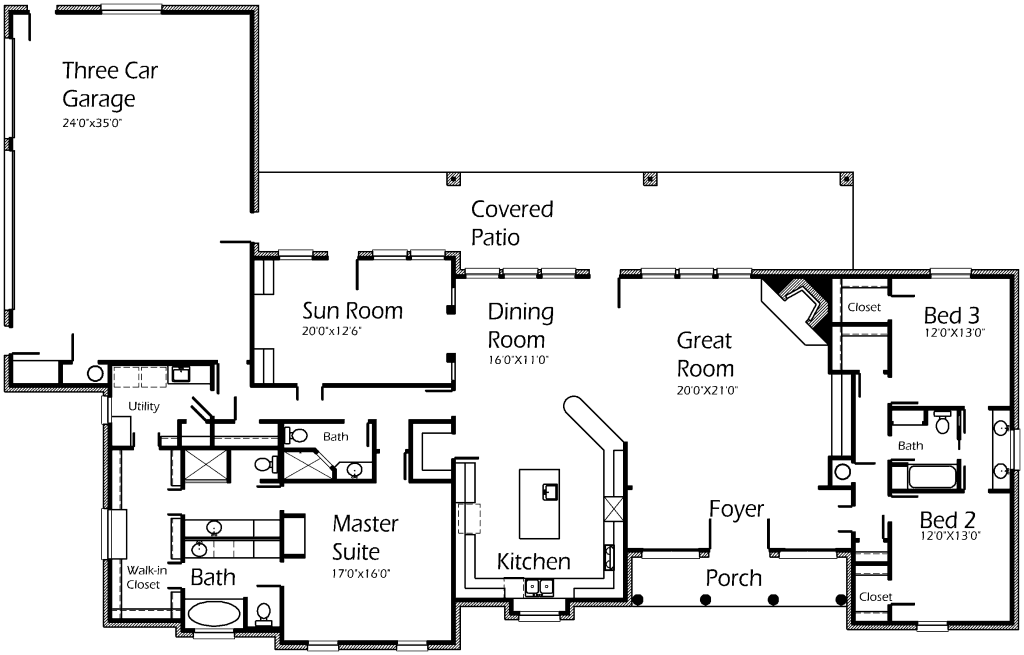Spectacular home with lots of added perks making this your ideal home! Great Room is everything you have dreamed of – cozy corner fireplace, built-in cabinets and lots of open area providing mobility! Extremely relaxing Covered Patio makes this a perfect place to kick back and watch the sunsets! Master Suite is exceptional offering luxury to any couple! Convenient double bathroom gives each of you the space you need! Large walk-in closet offers lots of storage! Kitchen is oversized making meal preparation so much fun! With the use of island with sink, snack bar, deep pantry and lots of counters, you will love this Gourmet Kitchen! Unique Sun Room gives this home character! For every gardener or those who enjoy nature, this room is sure to be a relaxing place! Spacious bedrooms with walk-in closets offers lots of mobility and accomodate large bedroom suites!

