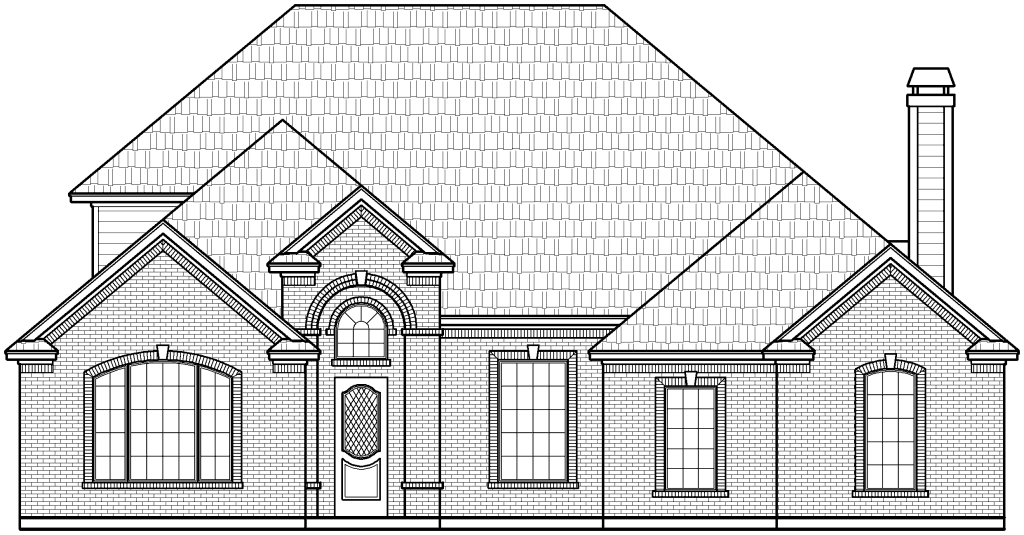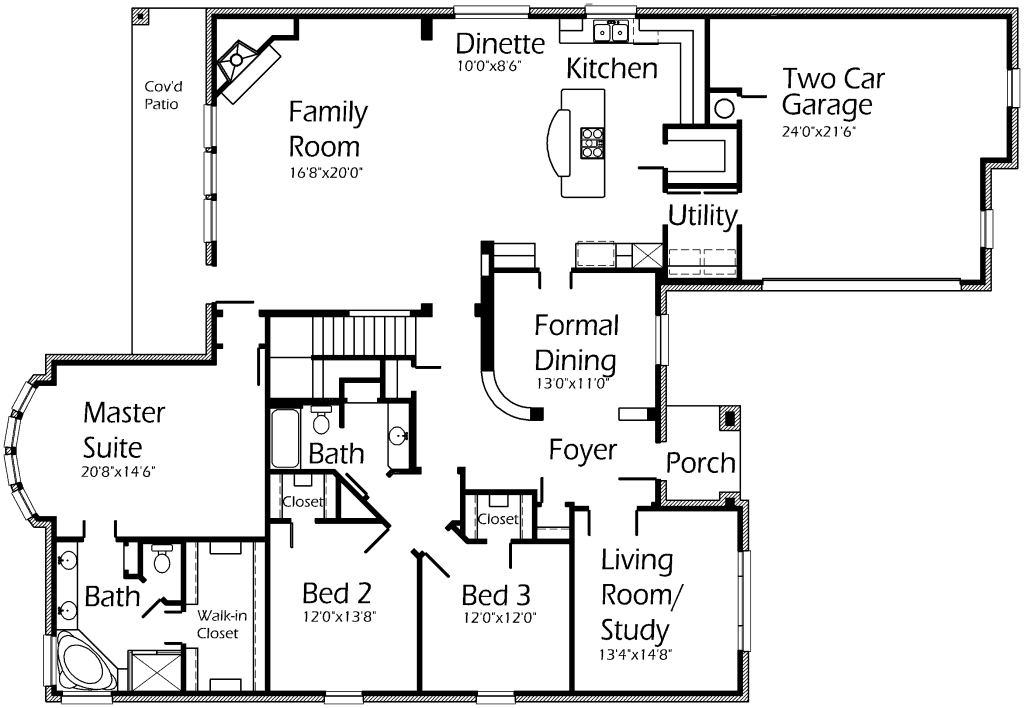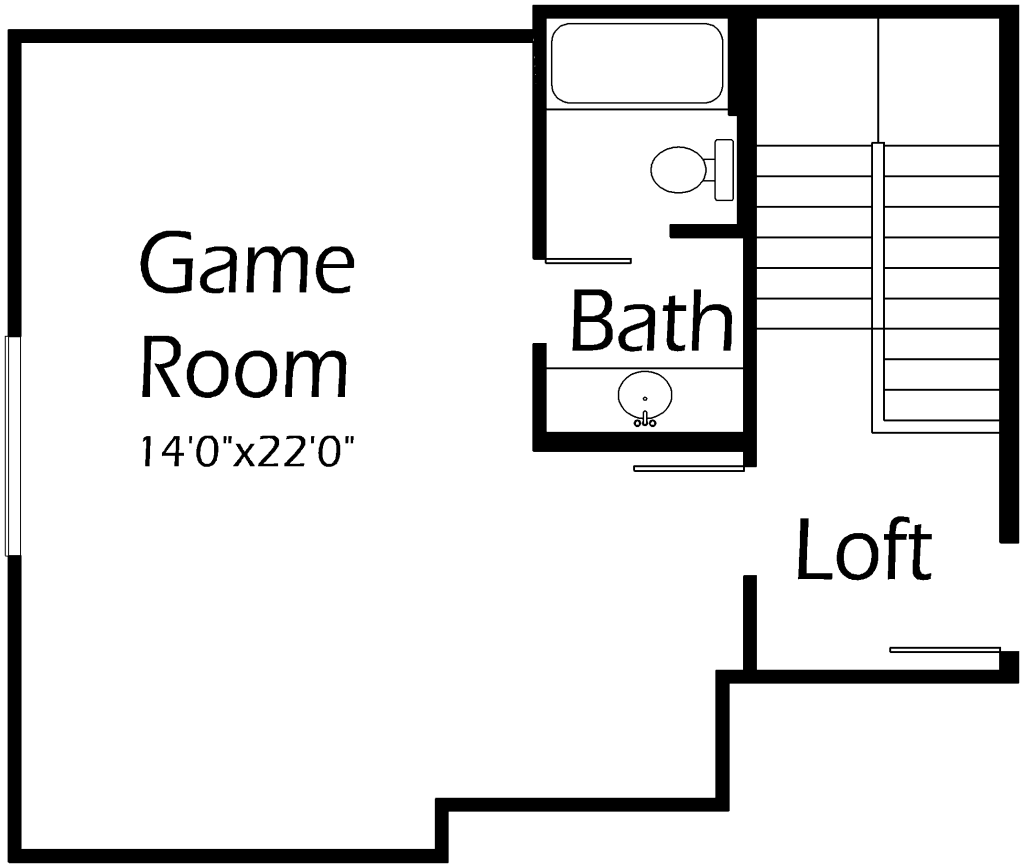This beautiful home offers dimension and an incredible floor plan! Enjoy quiet time in the sitting area in the Master Suite. Lots of windows for outdoor viewing! Master Bath features shower, corner spa tub, his and her vanities and deep walk-in closet. Each bedroom has ample space to accomodate bedroom suites. Built-in shleves in the closets makes storage easier. The Family Room offers a raised hearth corner fireplace, media alcove and access to the Covered Patio. Enjoy preparing meals in the Kitchen. Serve quick snacks for the kids at the snack bar. Built-in desk will keep you organized. Living Room is the perfect place to watch movies and spend quality time with family and friends. Or serves as a Study. Upstairs features a quaint Loft, oversized Game Room and private Bath. The kids will enjoy having a place to call their own!


