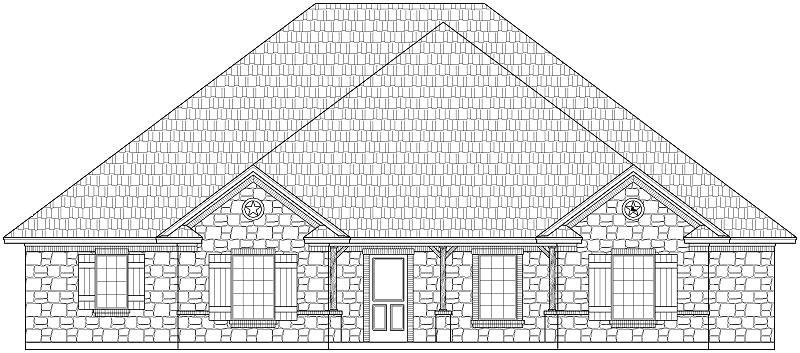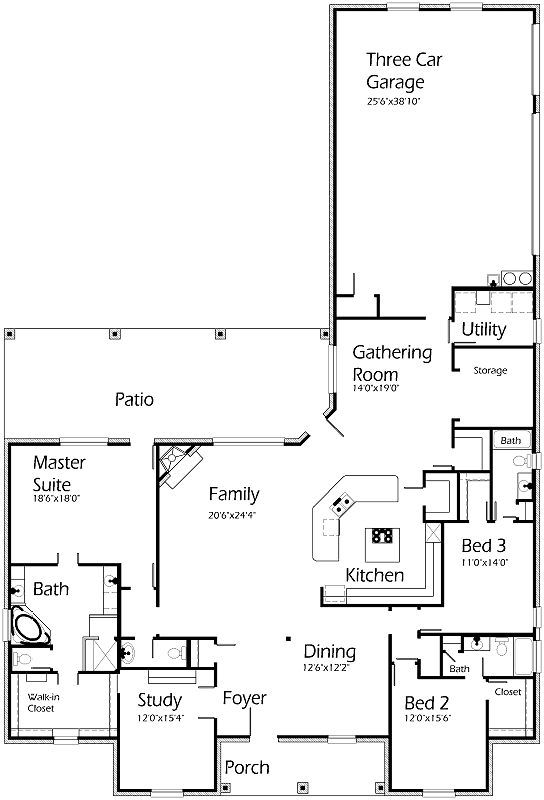Gorgeous floorplan layout provides mobility and relaxing atmosphere! Large Porch is a great place to welcome Guests. Entertain in the Family Room with corner fireplace. Gathering Room is a quaint area to read books or visit with loved ones. Open Kitchen offers wrap around snack bar for simple serving, cooktop with hood island, deep pantry and extensive counter space for easy meal preparation. Master Suite offers outdoor access to the Patio. Master Bath reveals a cozy corner tub, stand up shower with several shower heads and separate vanities. Luxurious walk-in Closet offers built-in dresser and shoe racks. Complete work from home in the Study with built-ins. Spacious Bedrooms all have large walk-in Closets and access to a private Bath. Find tons of storage throughout this home keeping you organized and clutter-free. Three Car Garage with wash sink makes outdoor chores even easier!

