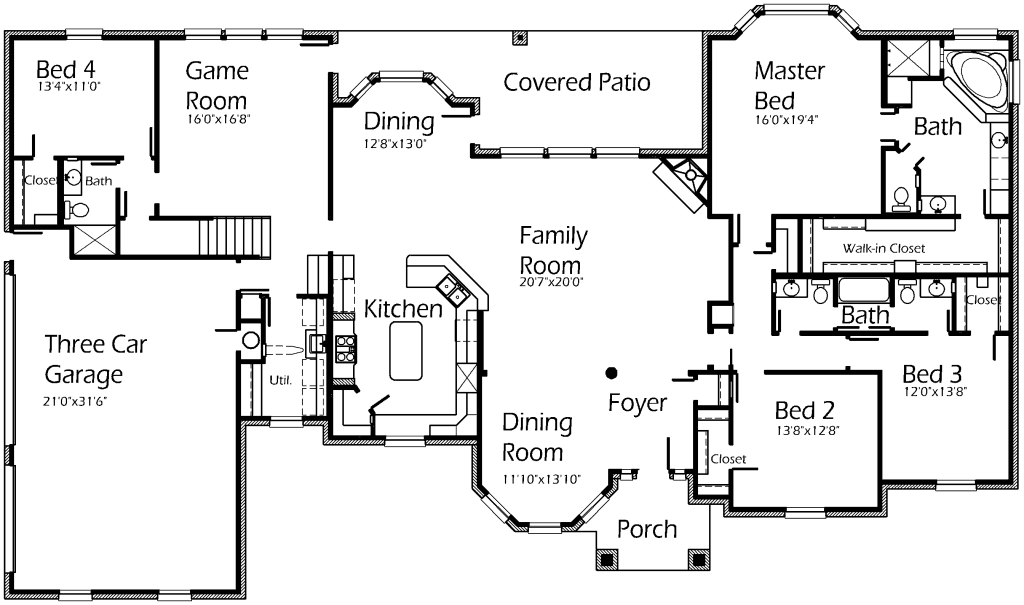This fabulous home is inviting and warm! Family Room features corner fireplace giving this room a warm touch. Entertainment alcove means you can entertain here too! Incredible Kitchen makes preparing meals simple. Enjoy large island with snack bar, deep corner pantry and lots of counter space! Utility Room offers ironing board for convenience and an area for an extra freezer! Enjoy having the sink handy at washer side and conveninet work area. Game Room will accomodate everyone’s favorite activities! Master Bedroom is oversized allowing mobility. Enjoy the bay window for outdoor viewing. Master Bath has it all! Walk-in shower with built-in seat, relaxing step-up corner whirpool tub, his and her vanities and a huge walk-in closet that anyone would love to call their own! Covered Patio is great for a few rocking chairs!

