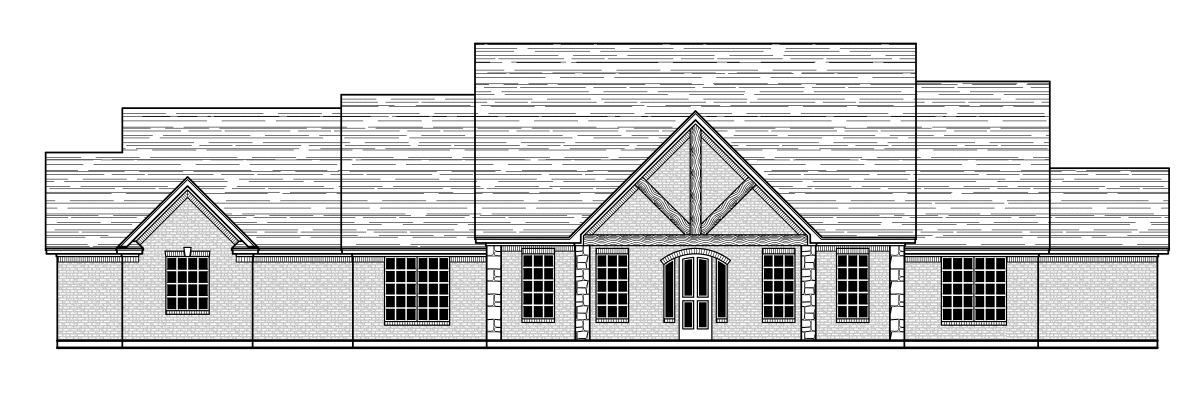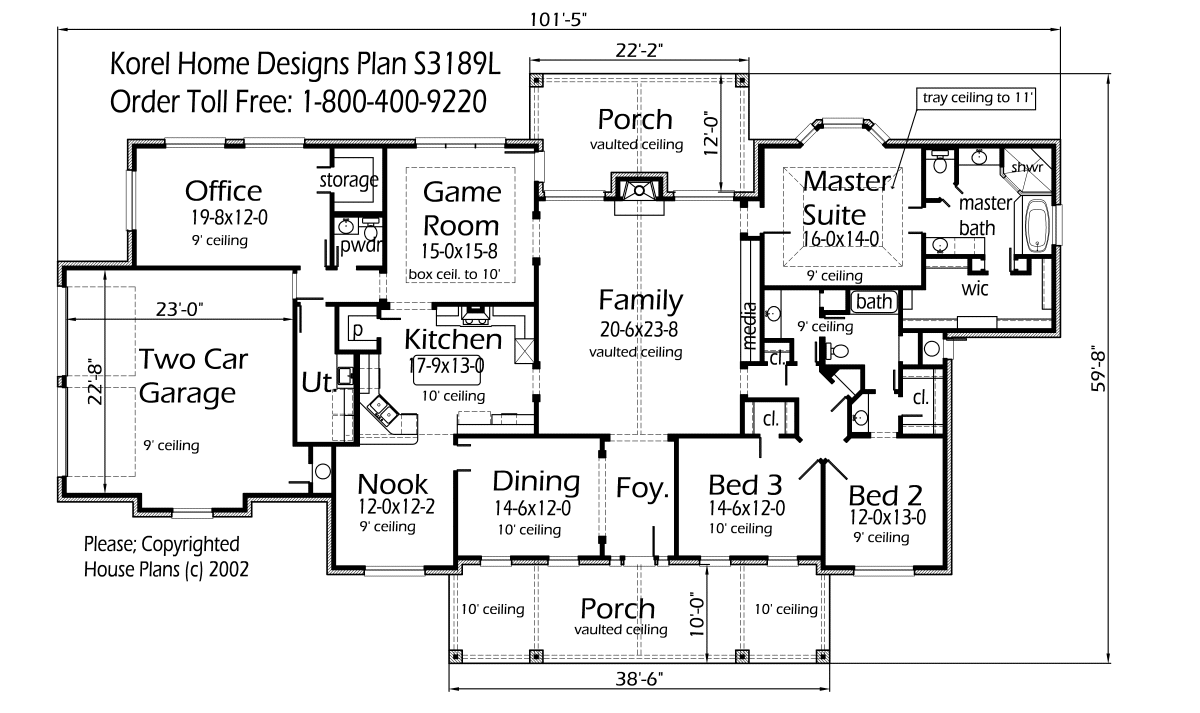Looking for a home with a cozy country feel to it? This house offers two large porches with cedar beams and stone columns. The Master Bedroom has a splayed ceiling and bay window. The Master Bath has a large shower, oversized tub, seperate vanities and a large walk-in closet. The Game Room is perfect for entertaining guests for a game of pool. The Kitchen is laid out to be perfect arrangement for cooking large dinners. The Bedrooms come with a large walk-in closet and a Jack and Jill Bathroom. The Office is made for the work at home or could be converted into a Parents Suite.

