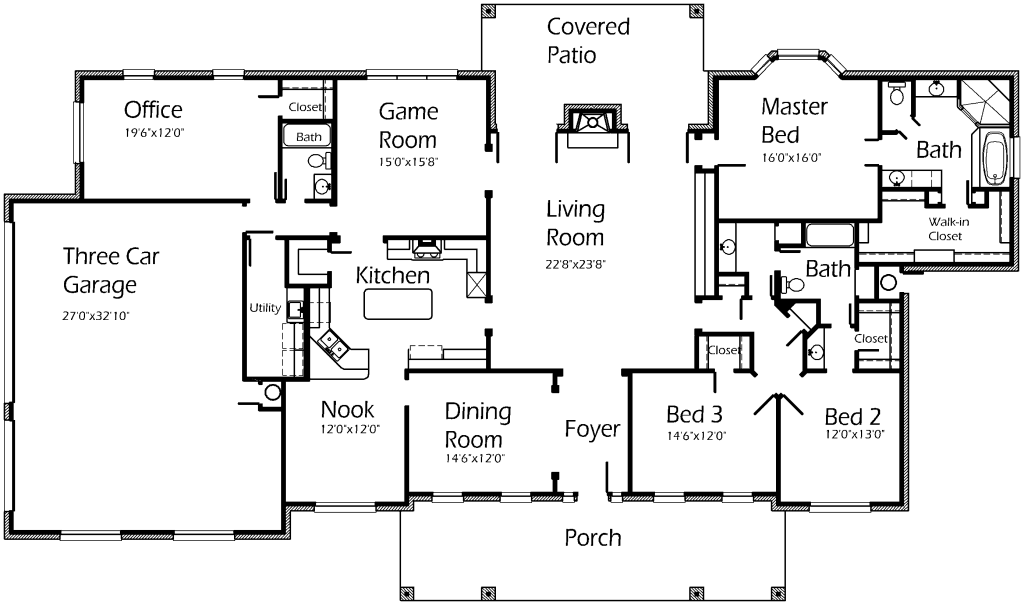Incredible home for simple ranch life! Oversized Front Porch is very inviting! Enjoy the large Living Room with built-in media center for entertainment purposes! Curl up beneath the fireplace with a good book while relaxing! Provides access to the Covered Patio where you can recline in rocking chairs and watch the sunset! Preparing meals comes easily in the Kitchen featuring a large island, deep pantry and extensive counter space. Entertain guests with a game of pool in the Game Room! Office is oversized to provide mobility while offering a quiet place to complete office jobs or homework. Office can also be used as a fourth bedroom. Utility Room is lengthy and includes a sink for quick clean-ups. Inviting Master Bedroom offers a quaint bay window allowing lots of natural sunlight in! Master Bath features a corner shower with built-in seat, deep step-up tub and incredible walk-in closet! Each bedroom is oversized to accomodate large bedroom furniture! Enjoy all the storage throughout this home!

