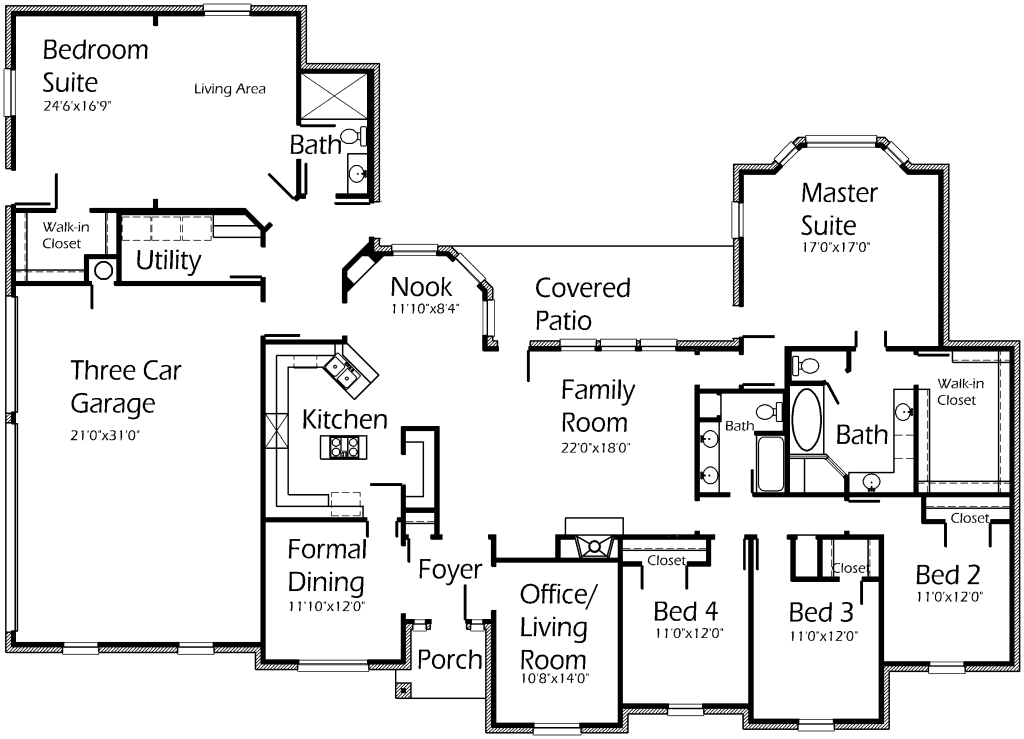House Plan Details:
| Living Area: | 3210 |
|---|---|
| Stories: | 1 |
| Bedrooms: | 5 |
| Bathrooms: | 3.0 |
| Garage Spaces: | 3 |
| Garage Location: | Side |
| Length: | 63'-1" |
|---|---|
| Width: | 88'-0" |
| Floor 1 Sq Ft: | 3210 |
| Floor 2 Sq Ft: | |
| Porch Sq Ft: | 221 |
| Garage Sq Ft: | 711 |
House Plan Price:
| PDF Plans: | $1,926.00 |
|---|
Gorgeous home with tons of perks you’ll fall head over heels for! Spend quality time with loved ones in the Family Room featuring a cozy warm fireplace! Oversized to accomodate large furniture and provide mobility! Any cook will adore this fabulous Kitchen! Simply prepare meals on the cooktop island, find lots of storage in this oversized pantry and serve appetizers at your next party from the snack bar! The octagon shaped Breakfast Nook offers a bit of character and dimension! Serve formally in the Dining Room! Utility Room includes work space and area for freezer. Master Suite offers quaint bay window for outdoor viewing. Master Bath is luxurious! Simply kick back and relax in this gorgeous marble tub or enjoy a hot shower. Lovely vanity counter space will keep you organized! Enjoy ample space in this walk-in closet. Each bedroom is quite spacious providing mobility! Separate Guest Bedroom Suite and Living Area will have all your out-of-town guests wanting to come back again and again! Three car garage offers plenty of parking and storage!

