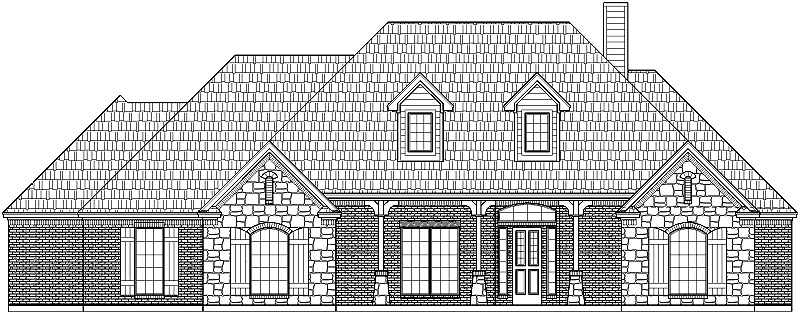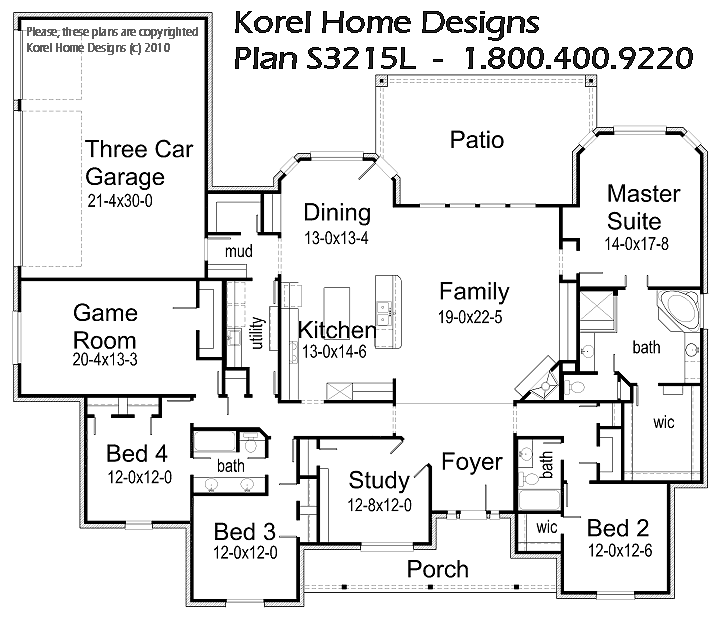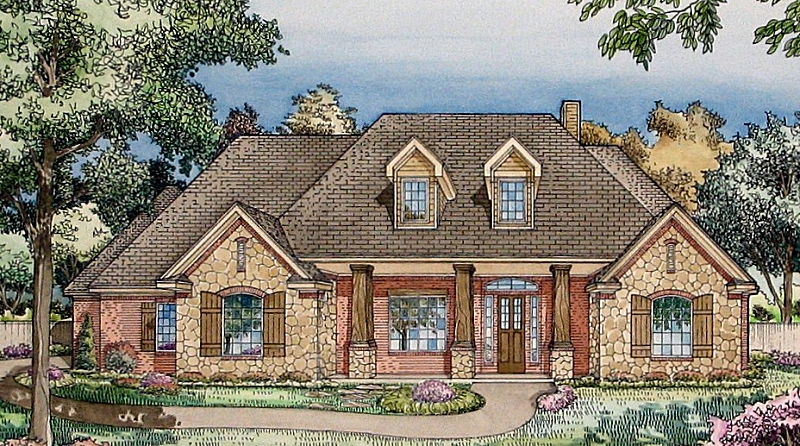House Plan Details:
| Living Area: | 3215 |
|---|---|
| Stories: | 1 |
| Bedrooms: | 4 |
| Bathrooms: | 3.0 |
| Garage Spaces: | 3 |
| Garage Location: | Side |
| Length: | 68'-11" |
|---|---|
| Width: | 80'-6" |
| Floor 1 Sq Ft: | |
| Floor 2 Sq Ft: | |
| Porch Sq Ft: | 524 |
| Garage Sq Ft: | 700 |
House Plan Price:
| PDF Plans: | $1,929.00 |
|---|
Come home to this beautiful Country home. The large Front Porch has a 12′ ceiling and an abundant of room for rocking chairs. This house is perfect for the families that don’t need a Formal Dining Room. The open Kitchen concept is great for entertaining with the family.


