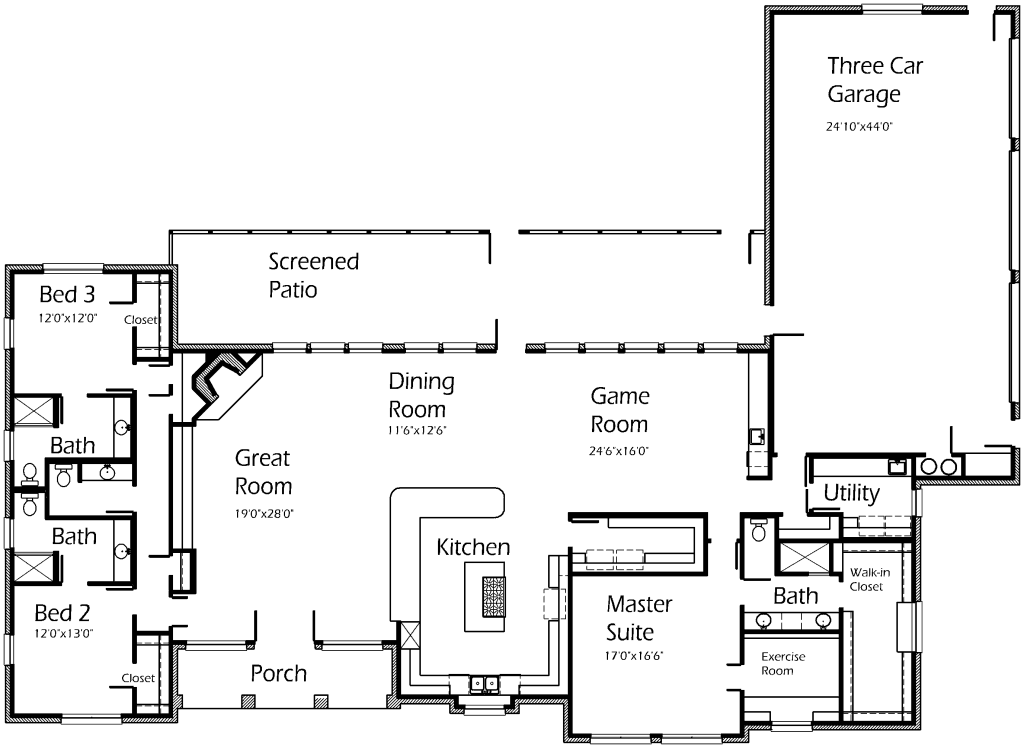Immaculate floorplan with pure luxury! Enjoy this inviting front Porch when you greet family and friends! Invite everyone to the Great Room and relax by the cozy warm fireplace uniquely placed in the corner! Built-in cabinets keep you organized and clutter-free! Spectacular outdoor viewing from numerous windows! Easily prepare meals in this Gourmet Kitchen! Convenient island with built-in cooktop, wrap around snack bar and oversized spacious pantry make kitchen life so simple! Entertain in the Game Room with everyone’s favorite hobbies! Master Suite is oversized to provide comfort and mobility! Master Bath features shower, double sink vanity and walk-in closet with ample storage space. Exercise Room includes built-in desk! Perfect area to keep healthy! Spacious Bedrooms offer private bathrooms and large walk-in closets for comfort. Back Patio is so relaxing and inviting! Screened in to keep you comfortable! Three car garage offers parking and storage! You deserve a life like this!

