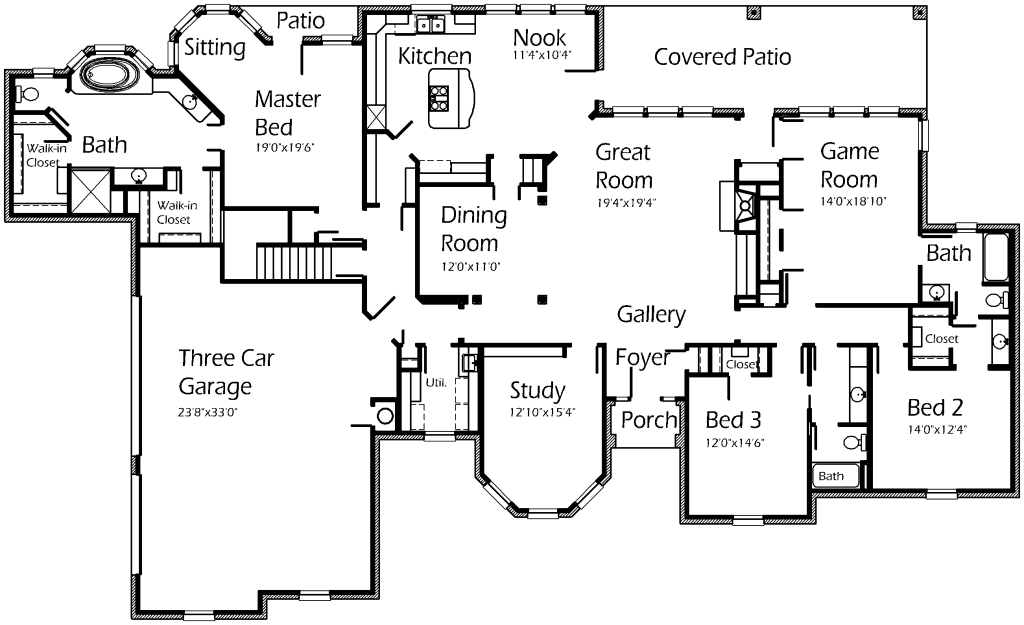House Plan Details:
| Living Area: | 3243 |
|---|---|
| Stories: | 1 |
| Bedrooms: | 3 |
| Bathrooms: | 3.0 |
| Garage Spaces: | 3 |
| Garage Location: | Side |
| Length: | 61'-9" |
|---|---|
| Width: | 102'-3" |
| Floor 1 Sq Ft: | 3243 |
| Floor 2 Sq Ft: | |
| Porch Sq Ft: | 367 |
| Garage Sq Ft: | 828 |
House Plan Price:
| PDF Plans: | $1,945.80 |
|---|
This simple home is perfect for you and your family! 3 large bedrooms each with their own bathroom will give everyone their much needed space. Master Bedroom features a private sitting area for outdoor viewing and a bath with spa tub. Enjoy the Study with vaulted ceiling and built-in book shelves. Luxurious Great Room will accomodate large furniture. Curl up by the fireplace with your favorite book! Large kitchen has lots of counter space and an island with built-in cooktop. Roomy Breakfast Nook will accomodate a large dining room table. Enjoy entertainment in the Game Room which overlooks a covered patio.

