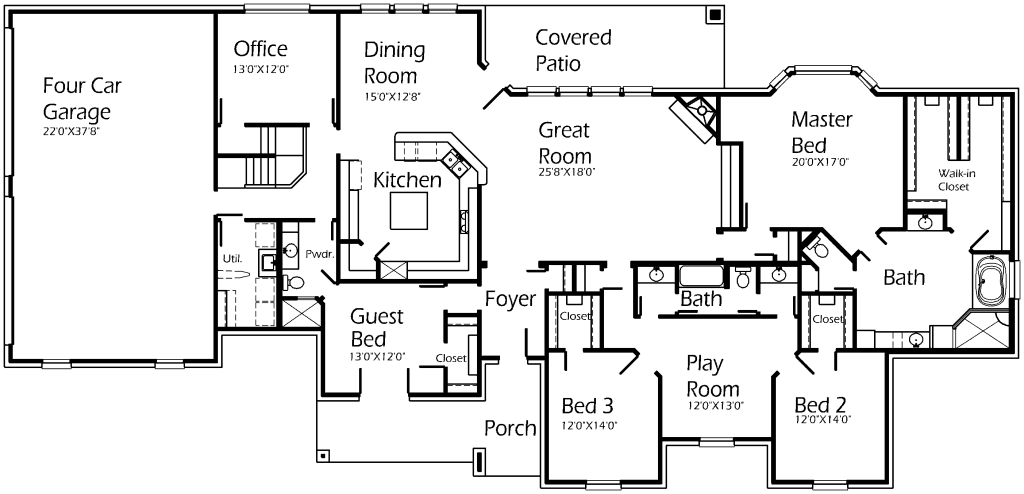Welcome to this classic home! This home offers ample space for everyone! Master Bedroom will accomodate large bedroom suites and has lots of windows for outdoor viewing. Master Bath features a spa tub, corner shower with dual shower heads, his and her vanities and a deep walk-in closet. Play Room is a great place to occupy the children or can serve as a fifth bedroom. Kick off your shoes and curl up near the fireplace in the Great Room. With a built-in media center, you’ll find plenty of reasons to relax in here. Guest Bedroom features private bathroom for your guests and access to the front Porch. Office will make bringing work home simple to accomplish. Enjoy preparing family meals in the Kitchen. Corner pantry offers ample storage space. Island makes buffet style serving convenient. This one-of-a-kind Utility Room provides enough area for an extra deep freeze, hanging area with fold-up counter and fold down iron board. With this 4 car garage, everyone can enjoy indoor parking and still have plenty of space for storage. This home offers it all!
 Photo Album
Photo Album
 Photo Album
Photo Album
