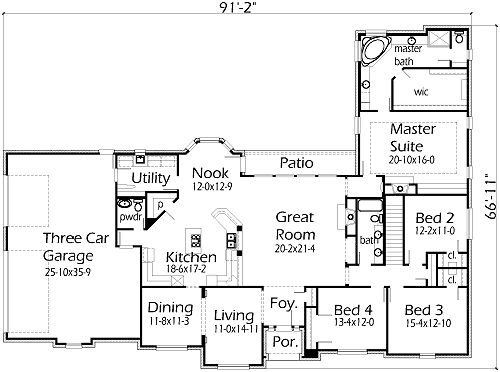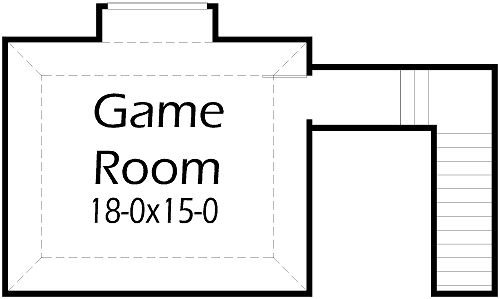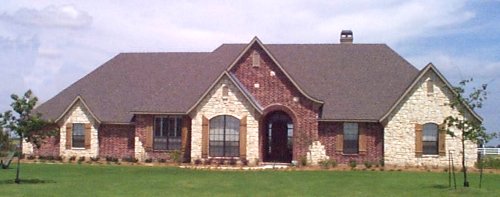This is a beautiful one and a half story French Country Design. The front facade has used a rubble rock & brick design. The Master Bedroom has a raised ceiling for a more roomy feeling. The Master Bath has a corner tub, shower, separate vanities, and a large walk-in closet. The three bedrooms have large closets and share the hall bath. The Family Room, Kitchen and Nook feel like one big room; there is a lot of space and room for guests. There is a separate Living and Dining Room. Nice added feature upstairs is a Game Room that is separate from the house.



