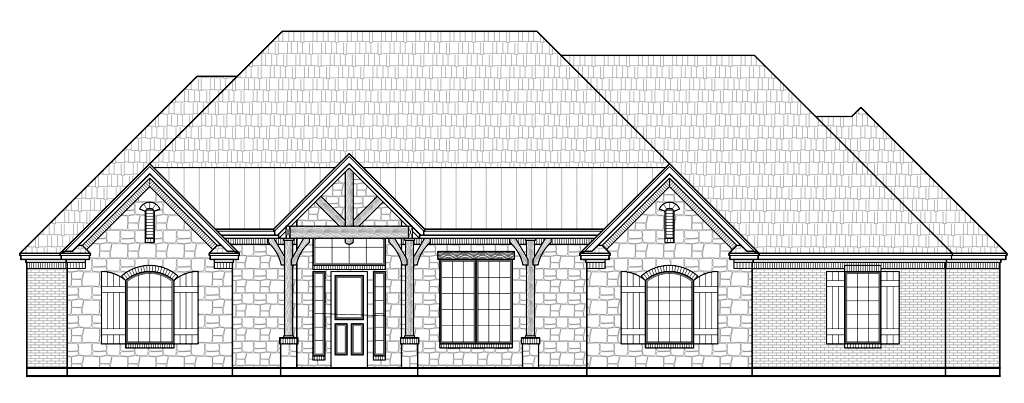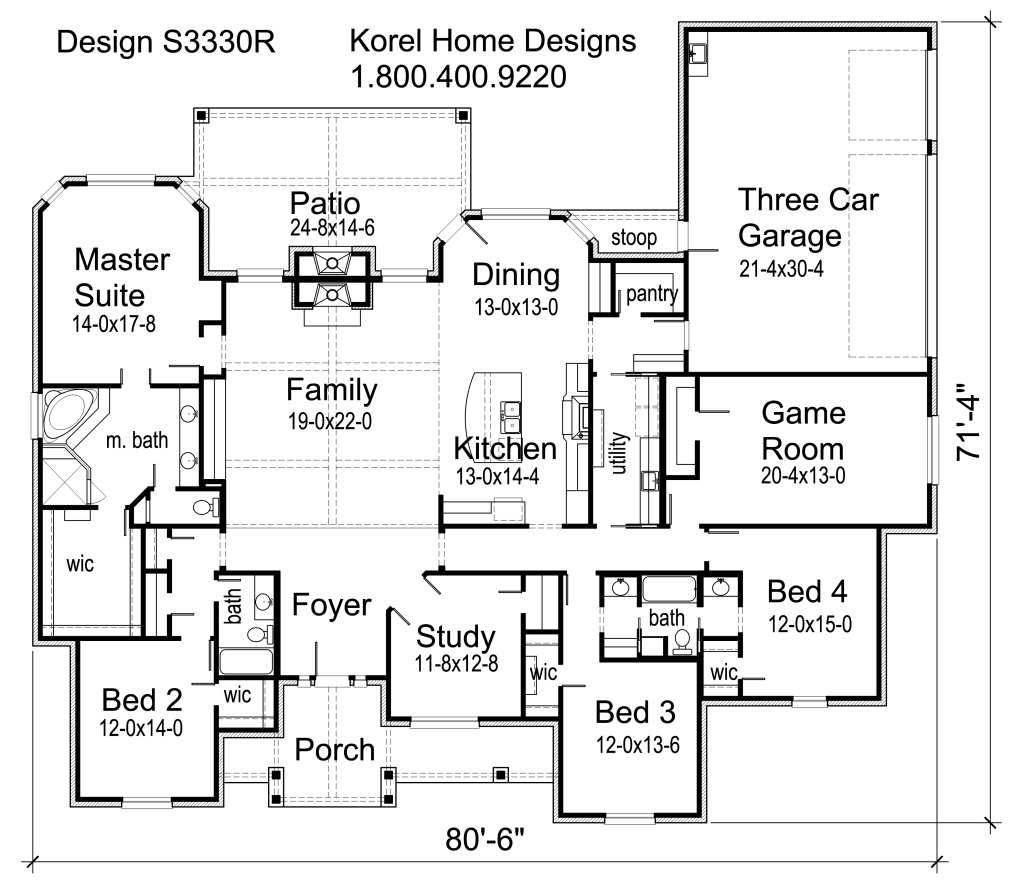House Plan Details:
| Living Area: | 3330 |
|---|---|
| Stories: | 1 |
| Bedrooms: | 4 |
| Bathrooms: | 3.0 |
| Garage Spaces: | 3 |
| Garage Location: | Side |
| Length: | 71'-4" |
|---|---|
| Width: | 80'-6" |
| Floor 1 Sq Ft: | |
| Floor 2 Sq Ft: | |
| Porch Sq Ft: | 568 |
| Garage Sq Ft: | 709 |
House Plan Price:
| PDF Plans: | $1,998.00 |
|---|
Ready for the big move to the country? This Texas Hill Country home is the perfect home for acreage. This home offers vaulted ceilings throught Front Porch into the Foyer into the Family Room and out to the Patio. The large Island Kitchen opens the area up for viewing the Family Room and Nook.

