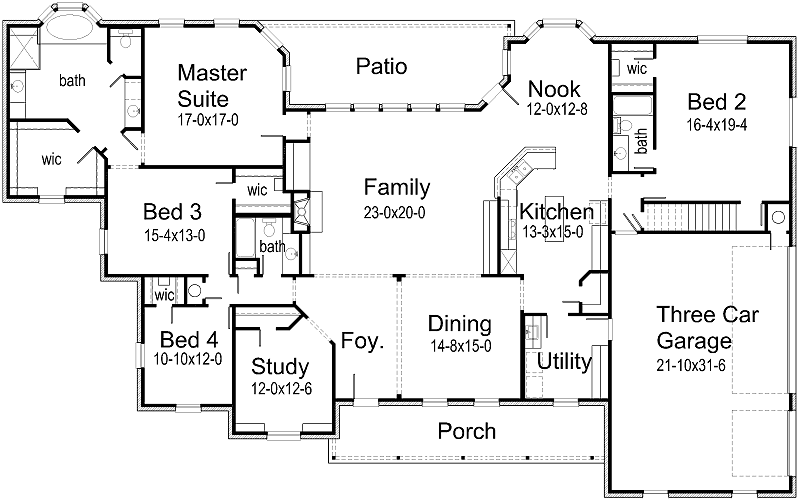Luxurious ranch style home! Inviting Front Porch! Welcome guests to this fabulous home! Living Room offers built-in media center, fireplace and built-in cabinets. Preparing meals is simple in the Kitchen with island, snack bar and deep pantry. Breakfast Nook offers quaint bay window for outdoor viewing! Utility Room includes mud bench and sink for quick clean-ups. Master Suite is oversized to accomodate large bedroom suites and provide mobility. Master Bath is very inviting! Relax in a warm bubble bath in this gorgeous oval tub with deck! Set beneath a bay window, this place is very relaxing! Enjoy a hot shower with built-in seat for ease, his and her vanities and a really large walk-in closet! Spacious bedrooms offer lots of mobility! Study is complete with built-in cabinets to keep you organized! Serve formally in the Dining Room! Three car garage offers lots of parking and storage! Find lots of storage throughout the home!

