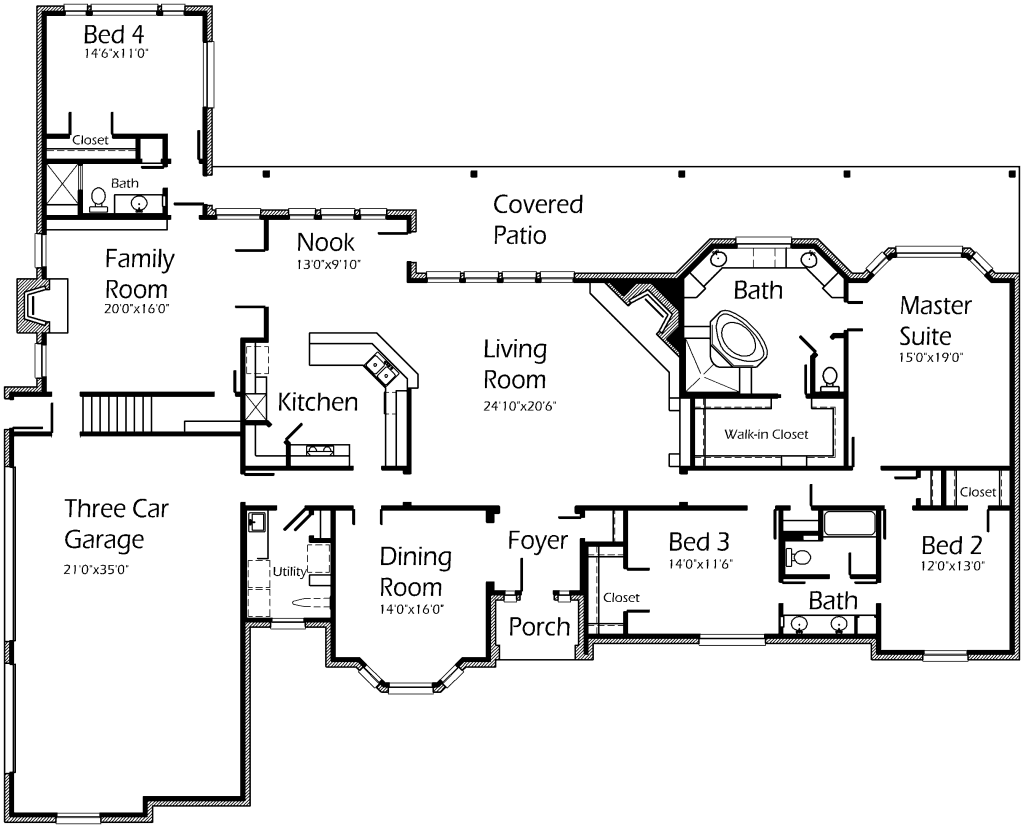This wonderful floor plan is versatile with very large rooms! Lovely Living Room with corner fireplace to keep company cozy warm. Master Suite is oversized with bay window! Master Bath features gorgeous corner tub, shower with built-in seat and a wrap-around vanity with double sinks! Spacious bedrooms with roomy closets allow for lots of storage! Gourmet Kitchen makes preparing meals simple! Corner pantry, snack bar and oversized Nook make this very enjoyable! Settle back in the Family Room with fireplace for some quiet private time with family! Three car garage allows for plenty of parking and storage!

