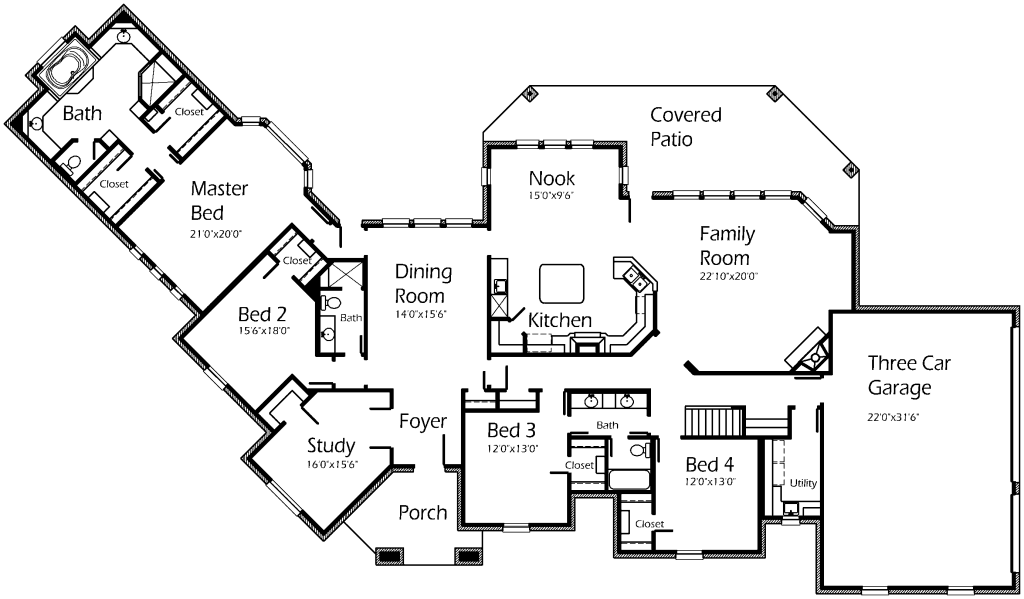This home is perfect nestled among some trees! Gorgeous home with a luxurious floor plan! Attractive Family Room offers cozy fireplace and built-in media alcove. Gourmet Kitchen features island, snack bar and deep corner pantry! Enjoy morning coffee in the Nook with built-in hutch, desk and banquette seat for fabulous outdoor viewing! Large Dining Room is perfect for hosting your next family gathering! Master Bedroom features quaint bay window. Master Bath includes relaxing step-up tub, shower, his and her vanities and two walk-in closets. Study includes built-in book shelves and desk for convenience. Spacious bedrooms provide mobility!

