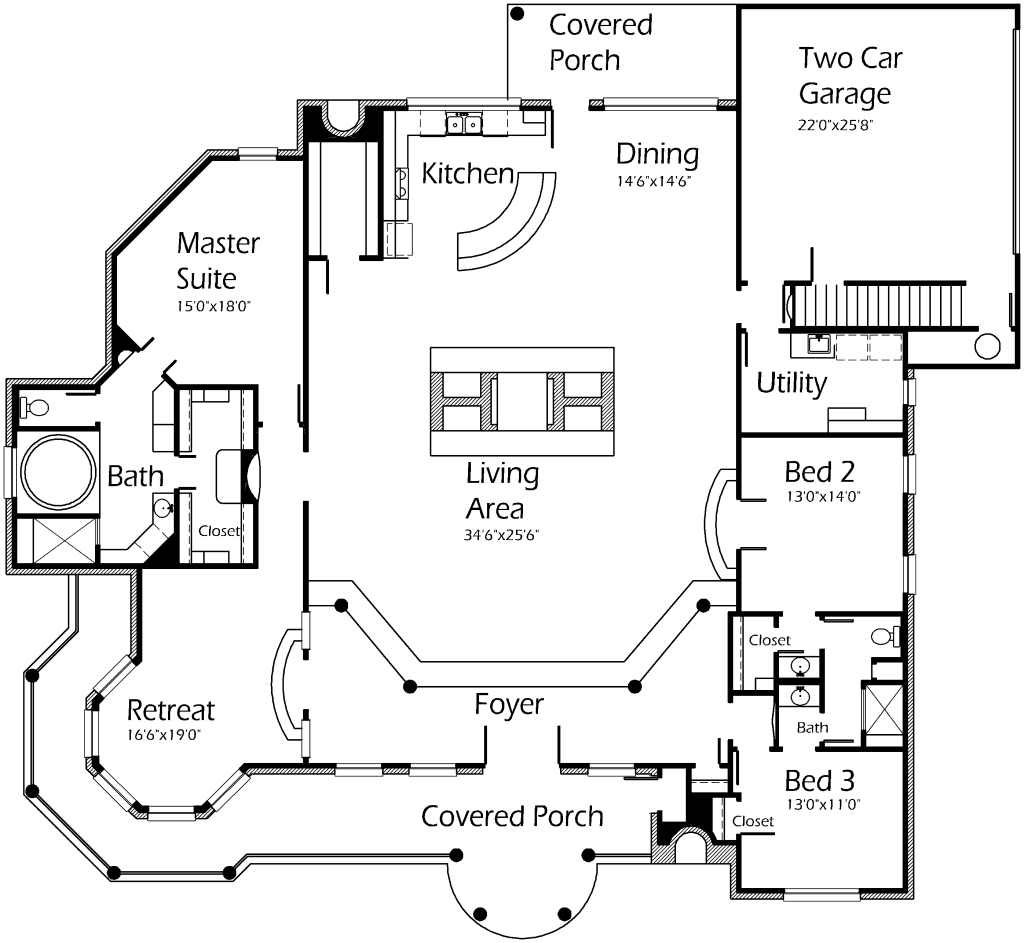House Plan Details:
| Living Area: | 3382 |
|---|---|
| Stories: | 1 |
| Bedrooms: | 3 |
| Bathrooms: | 2.0 |
| Garage Spaces: | 2 |
| Garage Location: | Side |
| Length: | 74'-10" |
|---|---|
| Width: | 81'-2" |
| Floor 1 Sq Ft: | 3382 |
| Floor 2 Sq Ft: | |
| Porch Sq Ft: | 608 |
| Garage Sq Ft: | 594 |
House Plan Price:
| PDF Plans: | $2,029.20 |
|---|
Immaculate home with very dimesnional floor plan! Spend quality family time in a few rocking chairs on this large Covered Porch! Welcome guests in the Foyer and invite them for a relaxing visit in the step-down Living Area. Cozy fireplace with lengthy hearth is a great spot to keep warm! Enjoy quiet time in the quaint Retreat. Octagon in shape gives this room great character! Master Suite is oversized to accomodate large bedroom suites. Find pure luxury in the Master Bath. Huge round tub for two means you can both relax in a warm bubble bath! Large walk-in closet and shower with built-in seat are a few perks. Enjoy preparing meals in this Kitchen. Ample counter space and cabinets keeps you organized and clutter-free! Fabulous deep walk-in pantry makes storage simple! Lengthy snack bar is great for serving appetizers! Enjoy breakfast in the Dining Room which features an intricate gazebo ceiling! Spacious bedrooms accomodate large bedroom furniture and provide mobility. Find lots of storage throughout this home!

