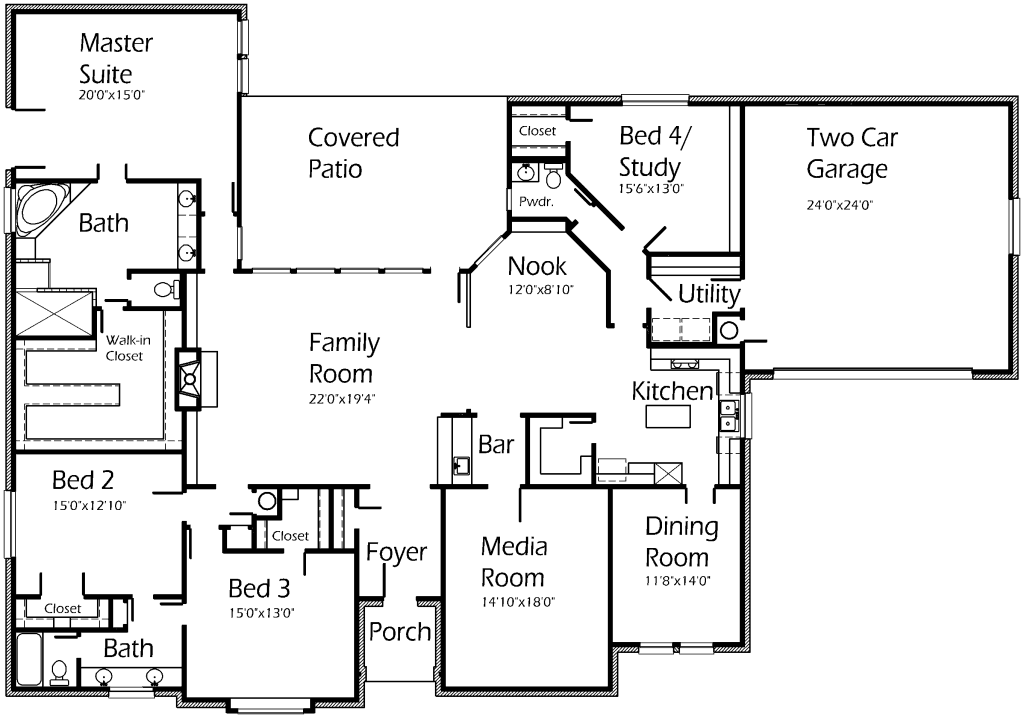Spectacular home – this one makes a statement! Welcome guests to the home of luxury! Oversized Family Room offers plenty of mobility, built-in shelves for convenience and a cozy warm fireplace! Enjoy lots of windows leading to the Covered Patio! Preparing meals comes easily in the Kitchen featuring large island and incredible pantry! Find ample space for storage. The octagon shaped Breakfast Nook gives unique character to this room. Dining Room is perfect for hosting your next Holiday gathering! Media Room is the perfect place to entertain guests and watch your favorite movies! Enjoy the Bar just outside the Media Room. Master Suite accomodates large bedroom suites. Enjoy having access to the outdoors! Master Bath offers pure luxury! Irresistible deep corner tub will be your next favorite place to sit back and relax! Walk-in shower, double sink vanity and incredibly large walk-in closet are just a few things you will absolutely fall in love with! Bedroom 4 can also be used as Study, providing a quite area to complete homework or office jobs!

