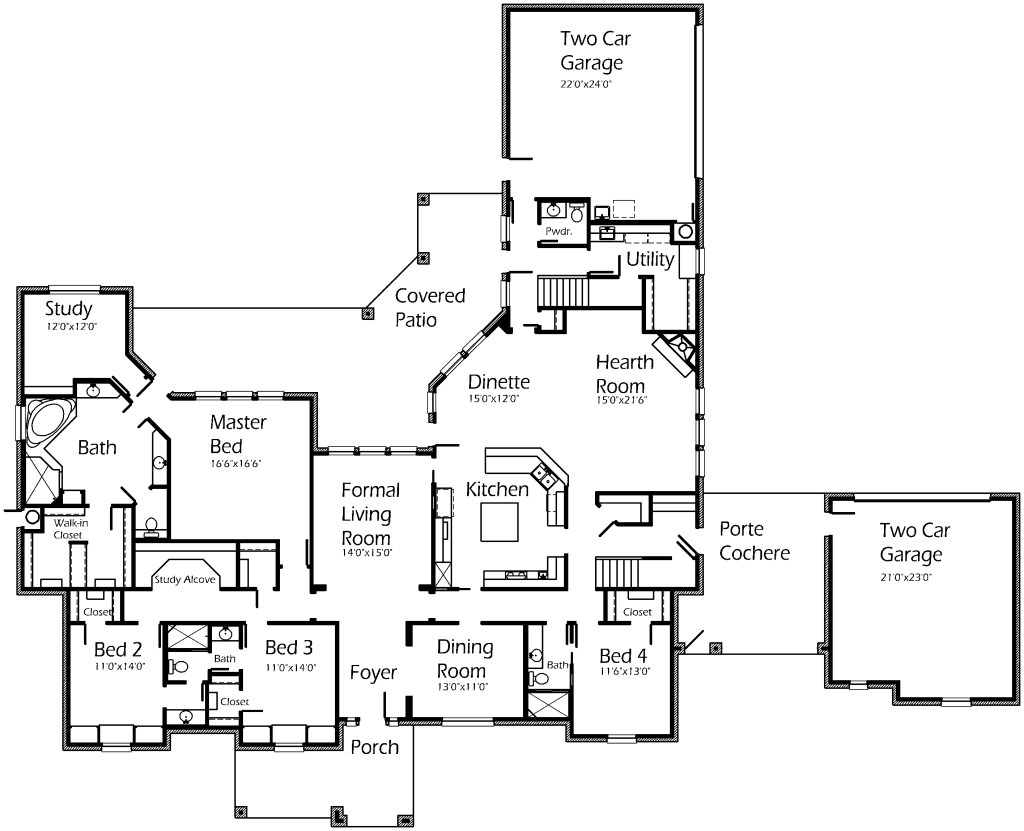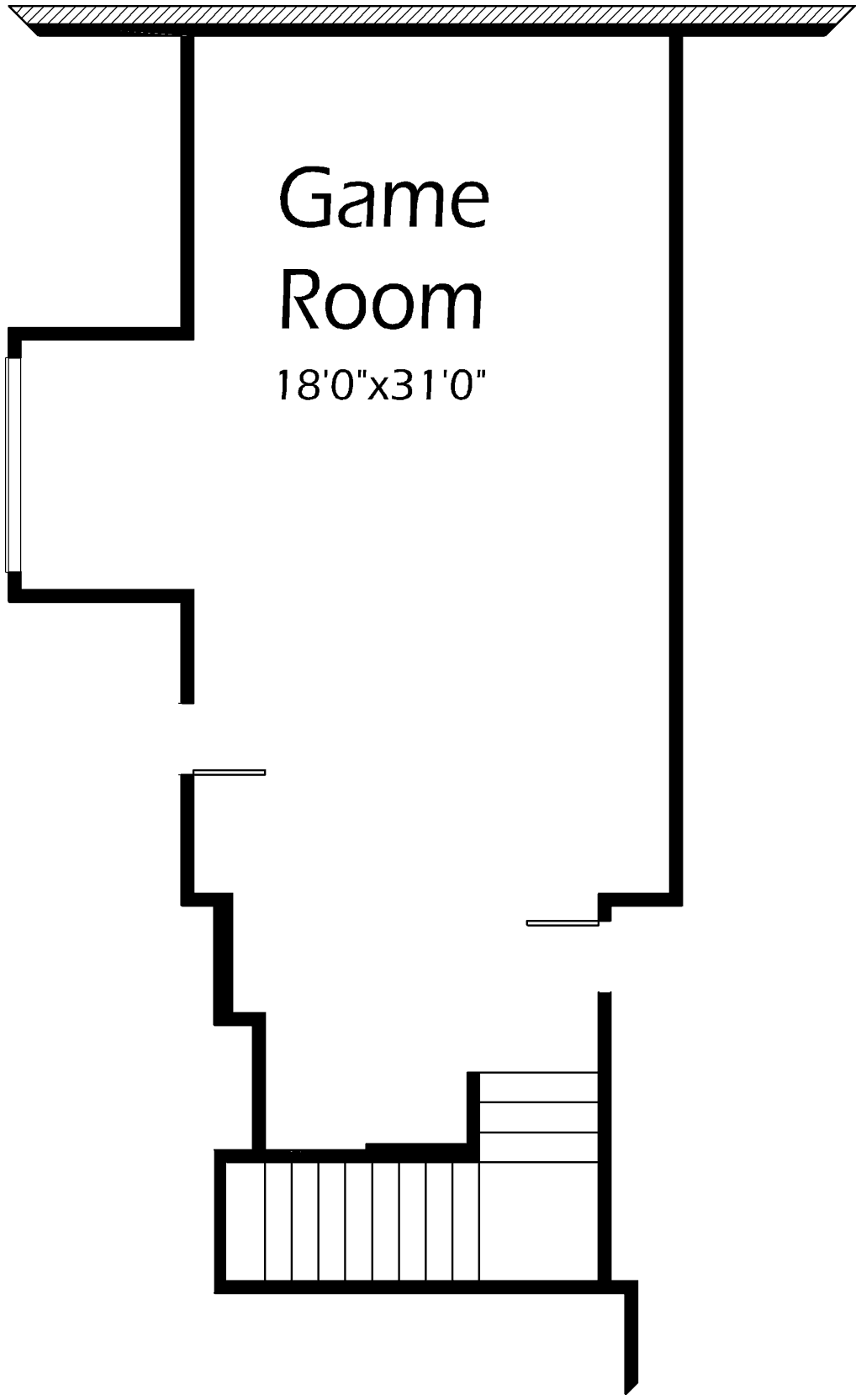Find happiness in being the talk of the neighborhood! Fancy, incredible and irresistible! Spend time with loved ones in the Hearth Room featuring a corner fireplace to keep cozy and warm! Enjoy preparing your next feast in this luxurious Kitchen! Island, snack bar, and large pantry are just a few perks! Serve breakfast in the Dinette while enjoying a view to the outdoors! Formal Living Room is great for hosting family gatherings. Serve formally from the Dining Room. Master Bedroom accomodates large bedroom furniture and features access to a private Study Room. Avoid the chaos and come here to complete office jobs, do a little Christmas wrapping or even some healthy exercise! Feel like you are in Paradise in the Master Bath! Deep corner tub is perfect for relaxing in a hot bubble bath! His and her vanities, shower, and huge walk-in closets are all things to make your life more simple. Study Alcove serves as a great place for the kids to complete homework. The Utility Room is incredible offering a sink, work table and closet! Travel upstairs to find a large Game Room! Great area for the kids to play! Find plenty of space to park and store in the two garages – providing parking for four cars! Oversized Patio offers quaint and quiet place to relax in a few rocking chairs!


