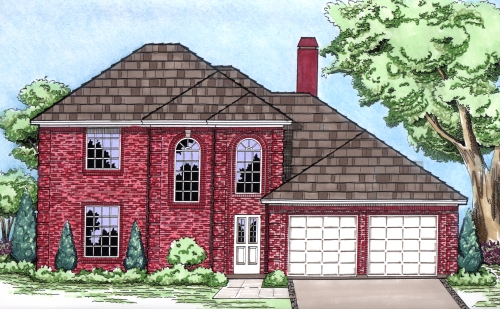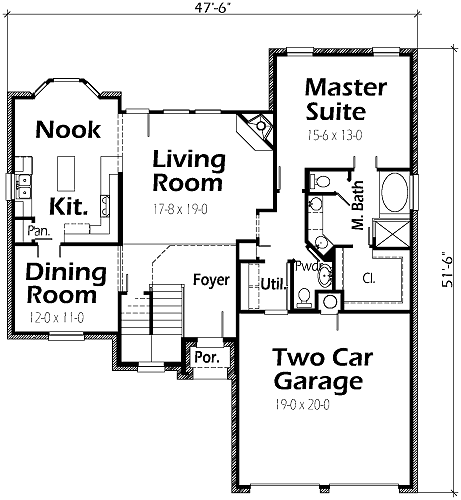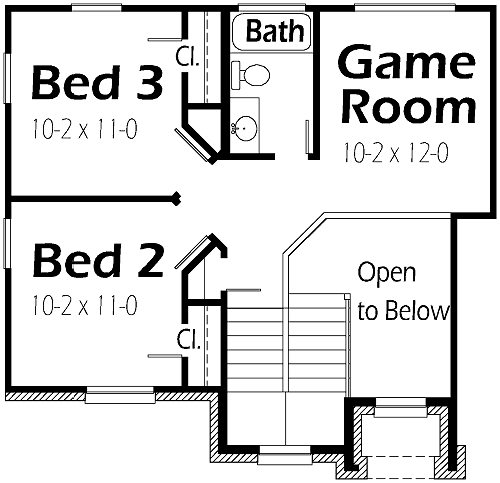House Plan Details:
| Living Area: | 1915 |
|---|---|
| Stories: | 2 |
| Bedrooms: | 3 |
| Bathrooms: | 2.5 |
| Garage Spaces: | 2 |
| Garage Location: | Front |
| Length: | 51'-6" |
|---|---|
| Width: | 47'-6" |
| Floor 1 Sq Ft: | 1387 |
| Floor 2 Sq Ft: | 528 |
| Porch Sq Ft: | 58 |
| Garage Sq Ft: | 451 |
House Plan Price:
| PDF Plans: | $1,149.00 |
|---|
This spacious two story plan will appeal to everyone in your family. The Living Room showcases a corner fireplace which will be great for the holiday season. The Master Suite has a huge walk-in closet and luxurious Bath. Upstairs your children will enjoy having their very own Game Room. Your children will basically have the upper level to themselves which will make life more convenient for your family.


