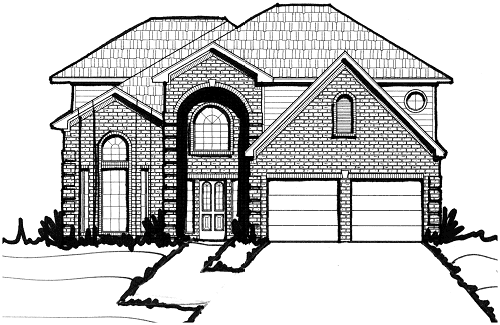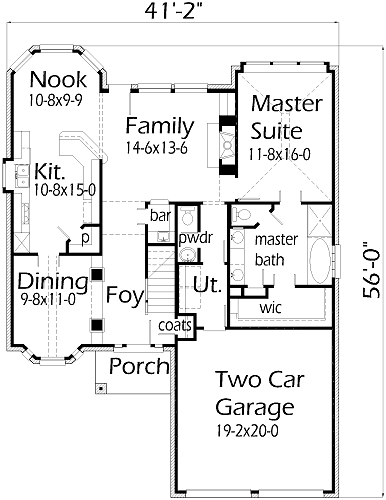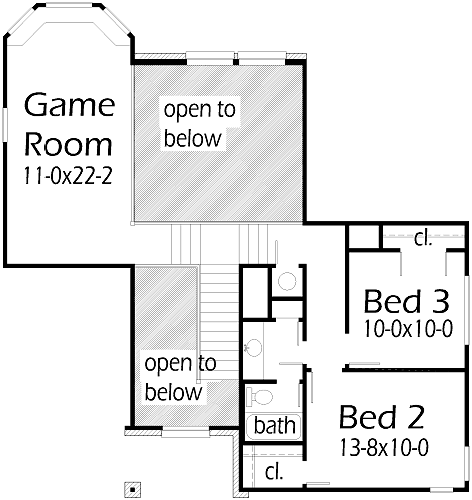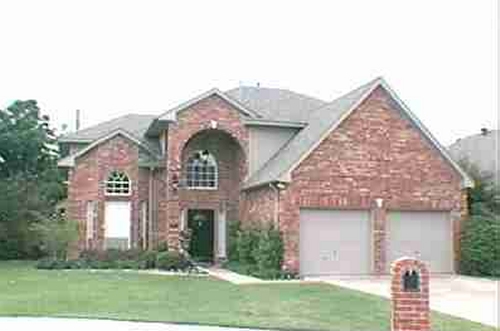This Traditional home comes with all your needs. The Grand Foyer has a two story ceiling that is continued throughout the Game Room & Family Room. The Stairs are have a landing and then split to go to the Game Room or go to the Bedrooms. The Dining Room has an arch opening and a vaulted ceiling. The Kitchen has a large snack bar and a great pantry. The Family Room has a fireplace and a built-in media center. The Master Bedroom has a splayed ceiling and a boxed ceiling. The Master Bath has a vanity with two sinks, tub, shower, and a walk-in closet. The Wet Bar can be found below the stairs. The Bedrooms upstairs have large closets and share the hall bath. The Game Room has an open hand rail overlooking the Family Room.



