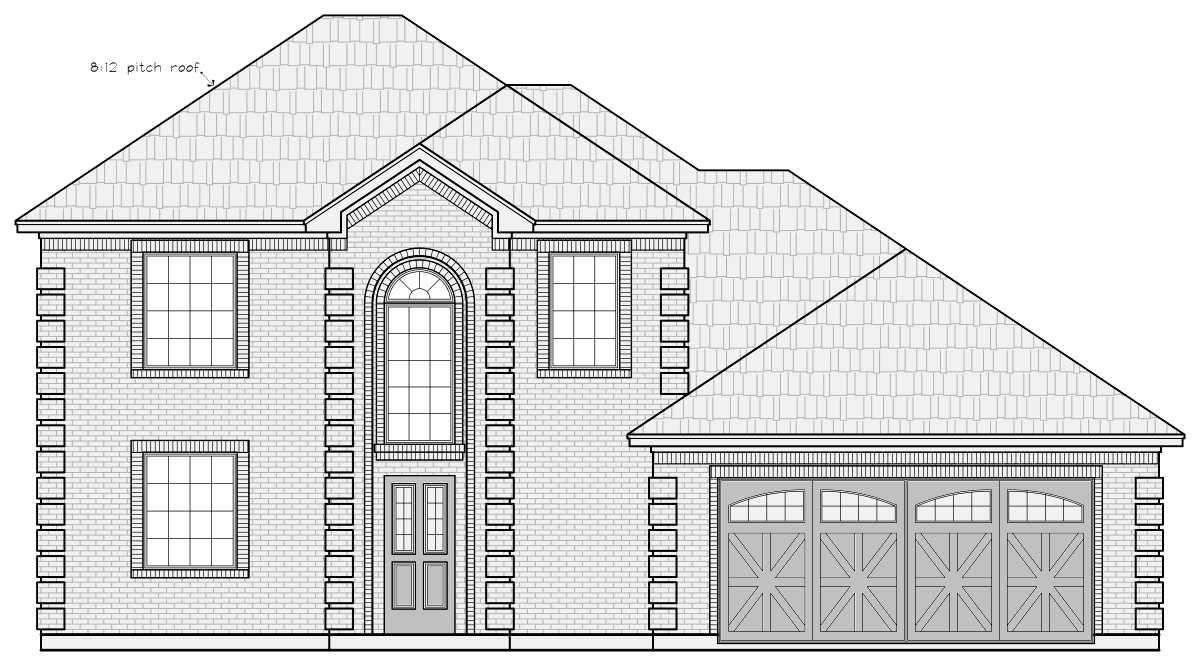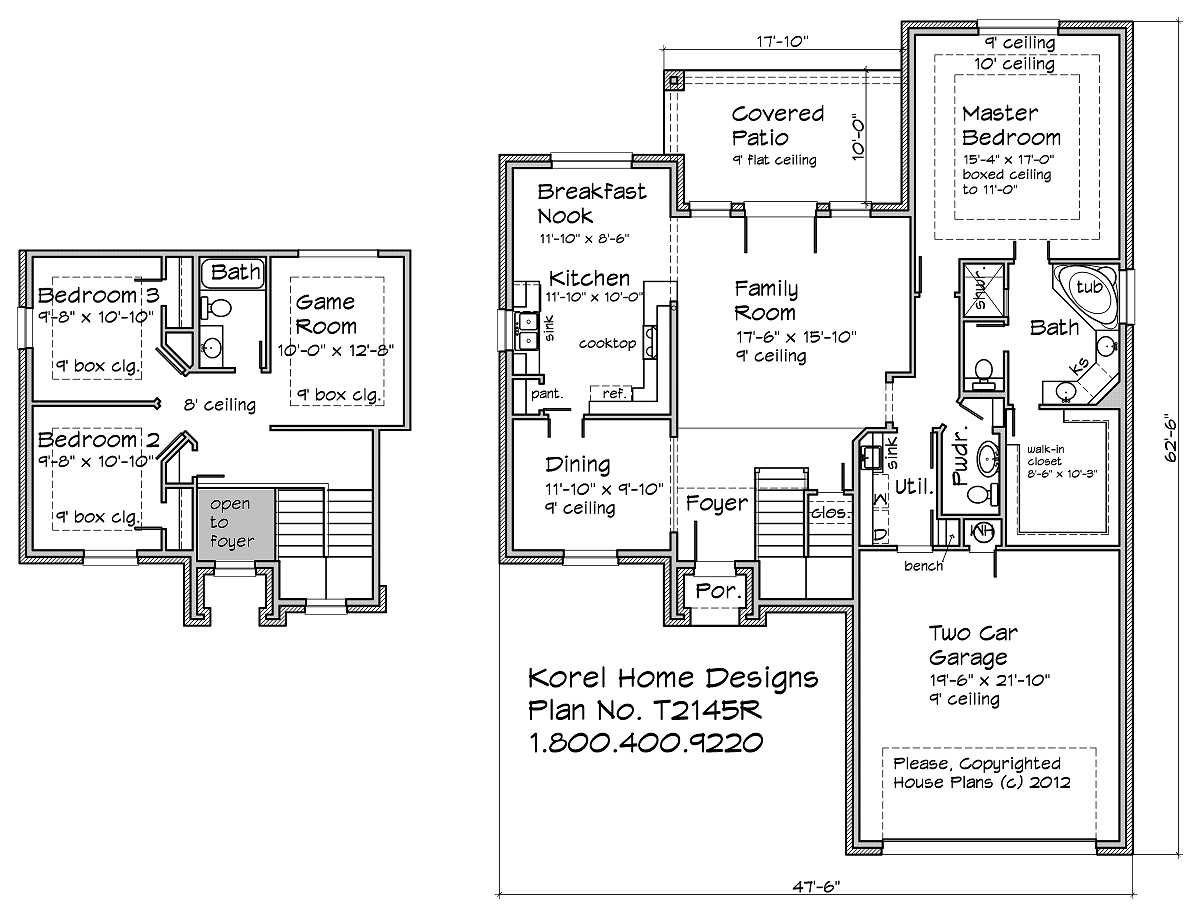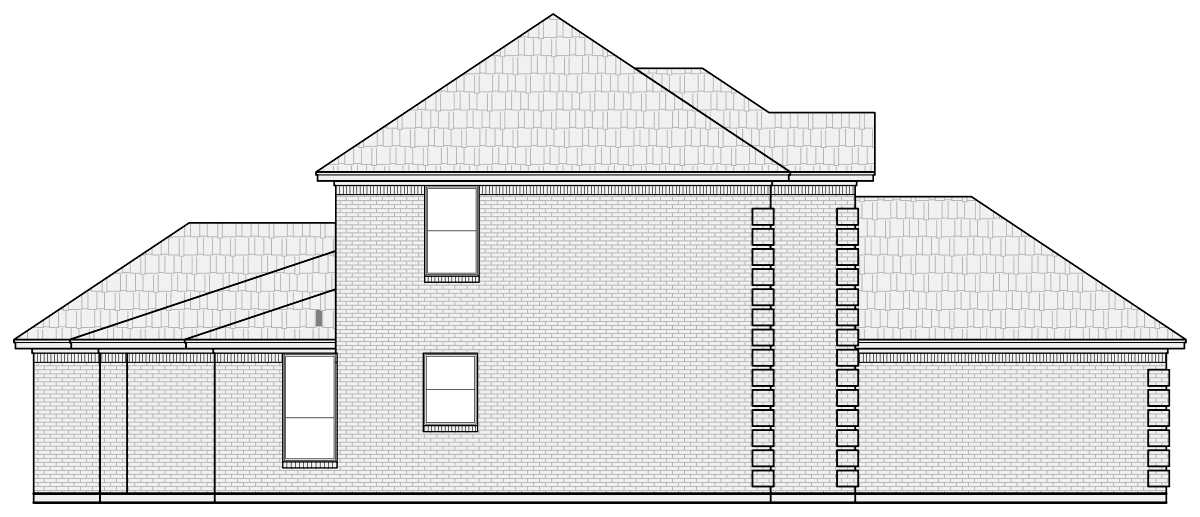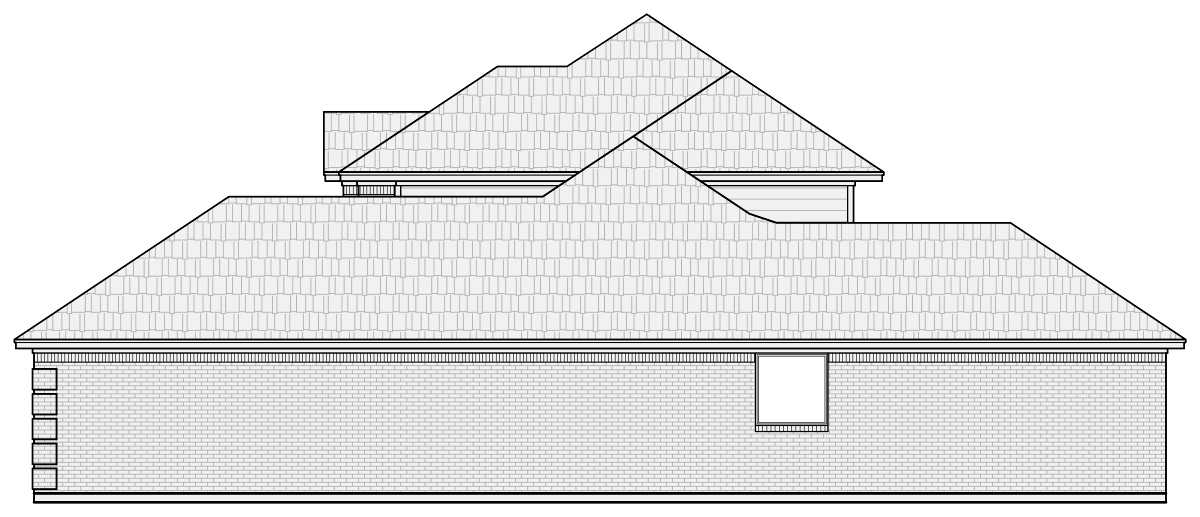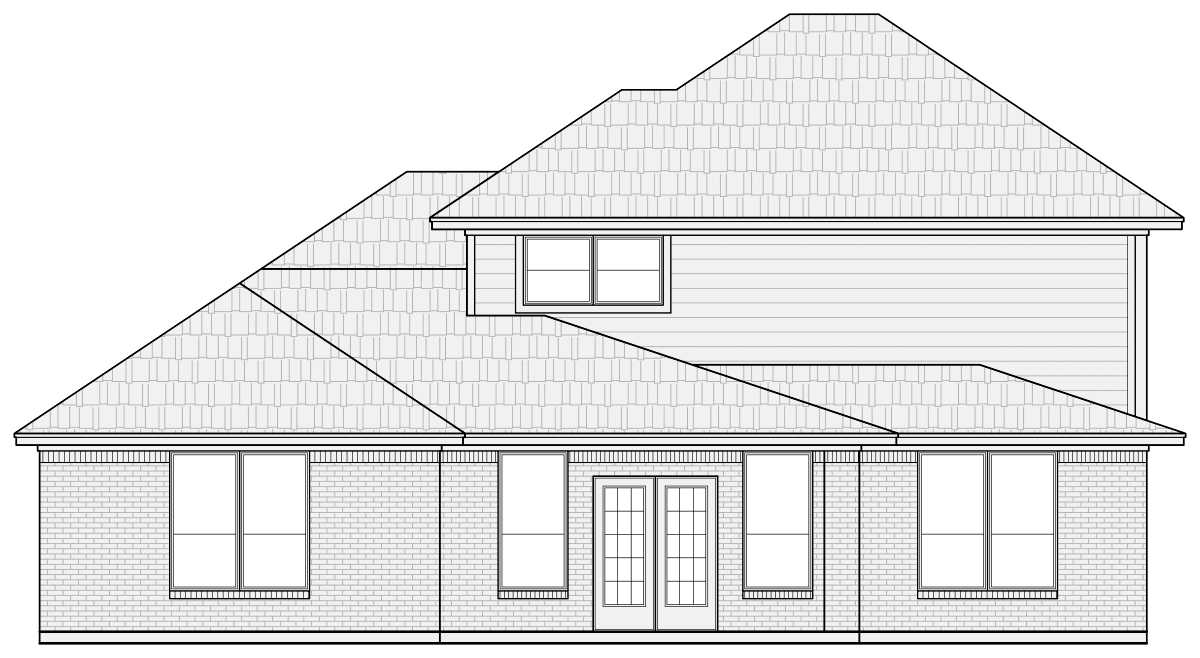Entertain loved ones in the Family Room with access to the back Patio! Built-in bookshelves keep you organized. Prepare delicious meals in the Kitchen with island. Open Nook will accomodate any size table. Serve formally in the Dining Room. Master Suite provides mobility with a large open layout. Master Bath reveals a cozy corner tub, shower with built-in seat, double sink vanity and oversized walk-in Closet with island for shoes. Upstairs offers incredible Game Room with built-in bookshelves to store games and hobbies. Spacious Bedrooms give everyone their own private space. Very functional floorplan!
