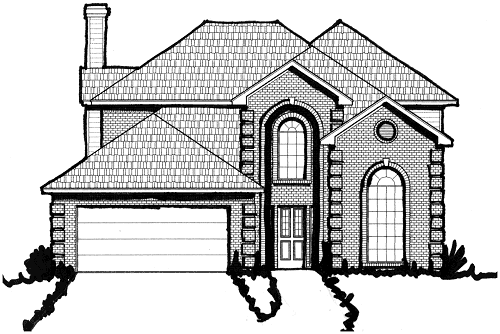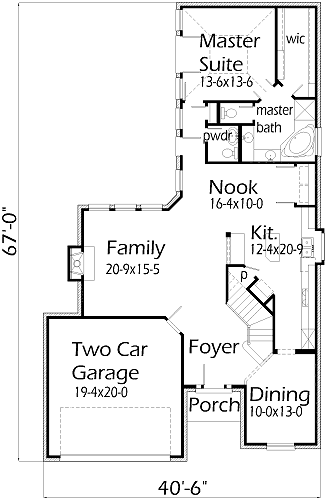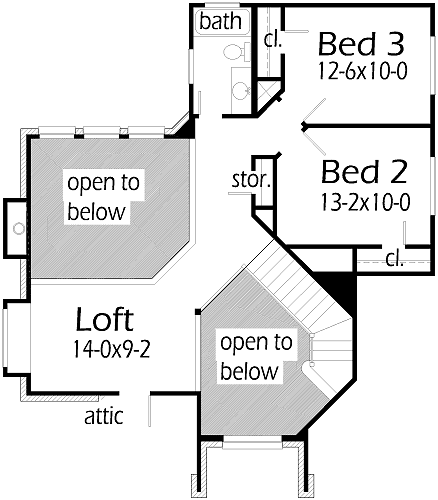A wonderful home for the new homebuyer. This home offers a lot of open spaces. Coming in from the Front Door, the Foyer has an attractive staircase and a two story ceiling that continues throughout to the Family Room. The Dining Room has a 14′ ceiling. The Family Room has a fireplace and two story windows. The island Kitchen is opened up to the Family Room and Nook and has a large pantry below the stairs. The Master Bedroom has a splayed ceiling and double French doors leading to the pool area. The Master Bath has a corner tub, shower, two vanities with sinks and a large walk-in closet. The Loft has a half wall wrapping around overlooking the Family Room and Foyer. The bedrooms have wide closets and share the hall bath.



