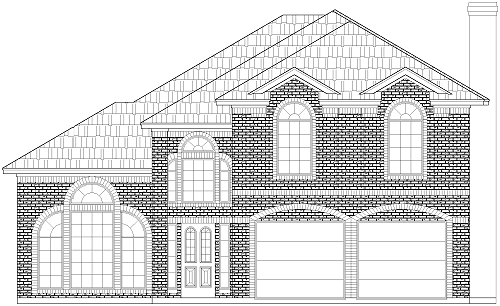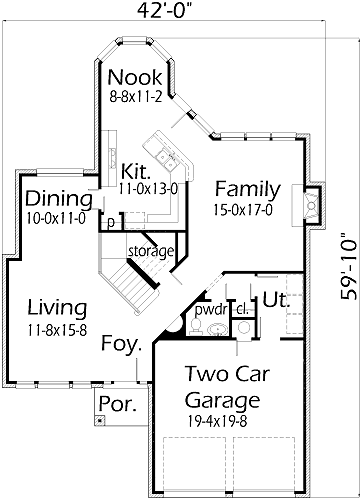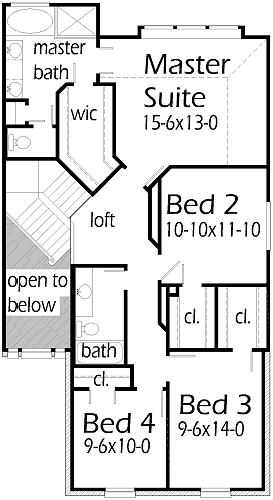House Plan Details:
| Living Area: | 2333 |
|---|---|
| Stories: | 2 |
| Bedrooms: | 4 |
| Bathrooms: | 2.5 |
| Garage Spaces: | 2 |
| Garage Location: | Front |
| Length: | 59'-10" |
|---|---|
| Width: | 40'-0" |
| Floor 1 Sq Ft: | 1261 |
| Floor 2 Sq Ft: | 1072 |
| Porch Sq Ft: | 35 |
| Garage Sq Ft: | 422 |
House Plan Price:
| PDF Plans: | $1,399.80 |
|---|
A very economical home to build for narrow lots. This home offers 4 bedrooms, 2 and 1/ baths and a two car garage. All the bedrooms are upstairs and away from the noise of the first floor. Downstairs, the Living Room and Dining is great welcoming and elegant sight as you walk through your front door. The Family Room to the Nook has a wall of windows overlooking the backyard.


