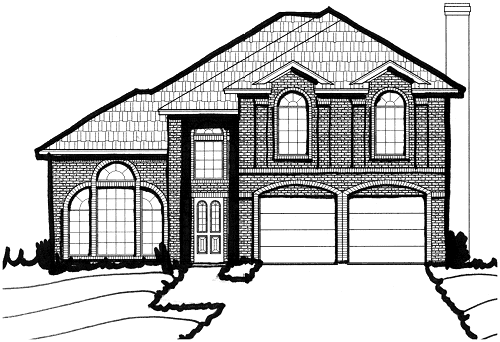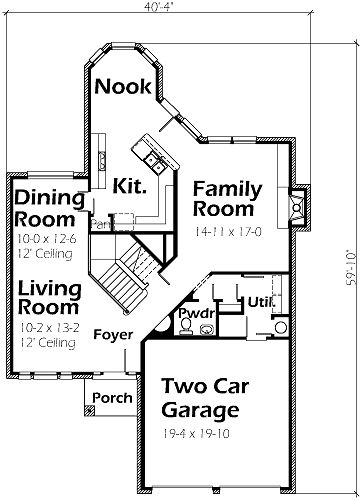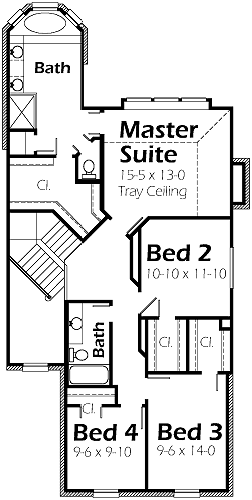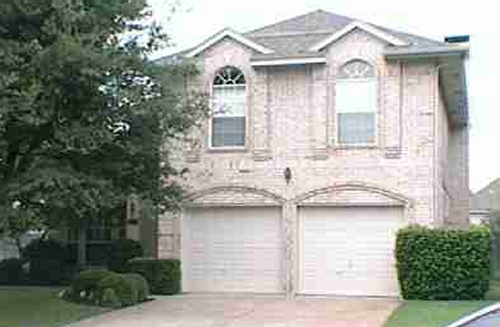House Plan Details:
| Living Area: | 2358 |
|---|---|
| Stories: | 2 |
| Bedrooms: | 4 |
| Bathrooms: | 2.5 |
| Garage Spaces: | 2 |
| Garage Location: | Front |
| Length: | 59'-10" |
|---|---|
| Width: | 38'-4" |
| Floor 1 Sq Ft: | 1214 |
| Floor 2 Sq Ft: | 1144 |
| Porch Sq Ft: | 35 |
| Garage Sq Ft: | 422 |
House Plan Price:
| PDF Plans: | $1,414.80 |
|---|
A great narrow lot plan with great flow of rooms. This design offers 4 bedrooms, 2 full bathrooms, 1 half bath and a 2 car front entry garage. The Living Room is great for visiting with friends and the Family Room is great for having family movie night. The Kitchen has a snack bar and lots of counterspace.



