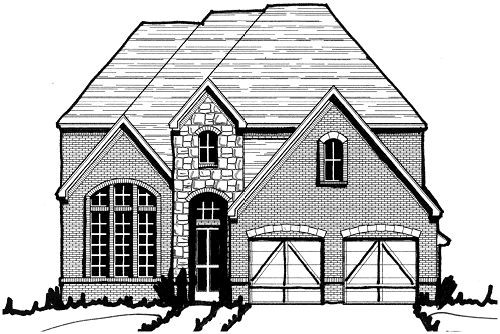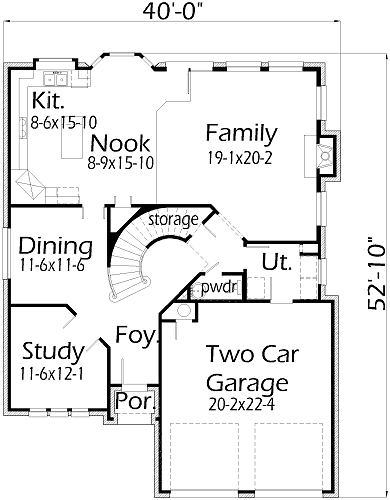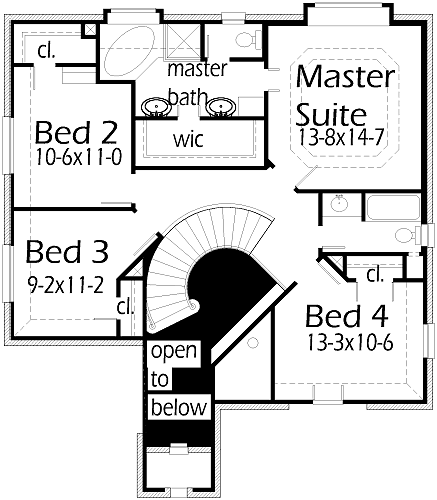What an adorable tudor home! Walking into this two story foyer is a beautiful circular stairs. The Study is a great place for the family computer. The Dining Room has room for an elegant dining room table. The Kitchen flows perfect with the Nook and Family Room giving the feel as one big room. The Master Bedroom has a pop-up ceiling and a box window. The Master Bath has a corner tub, shower, seperate vanities and a walk-in closet. The bedrooms have adequate closets and share the hall bath. The two car garage has cedar doors for the tudor facade.


