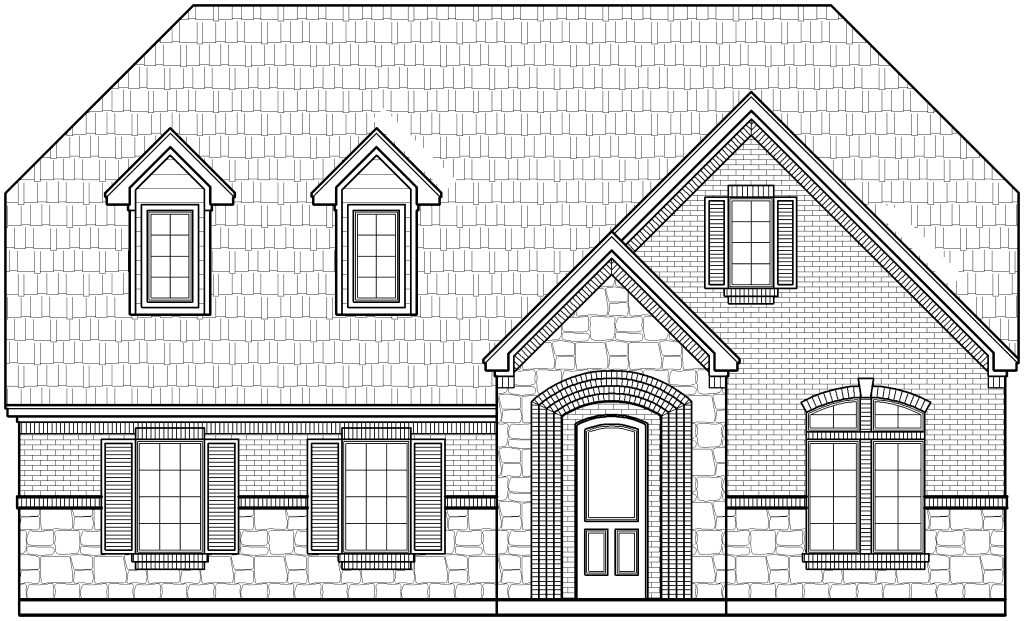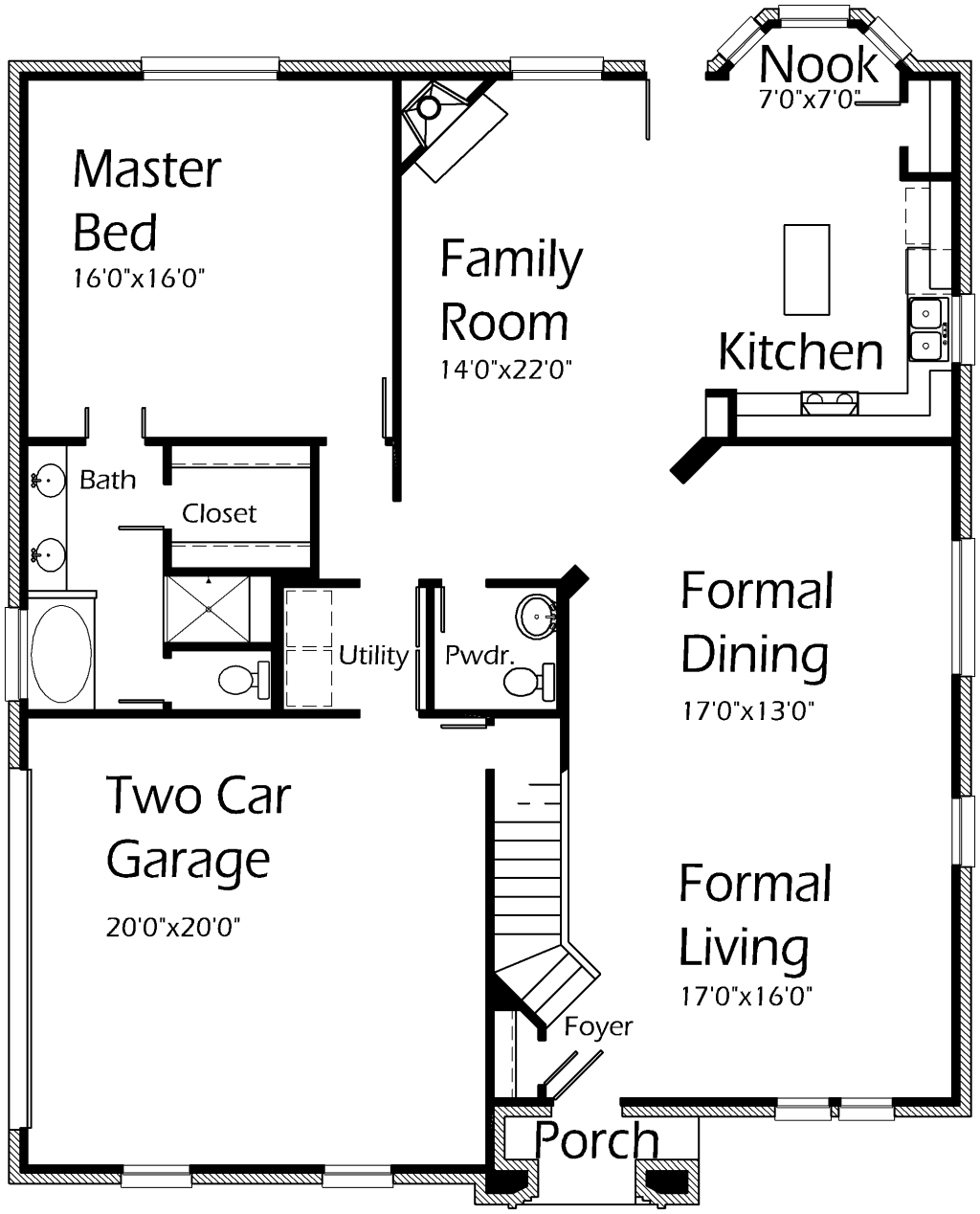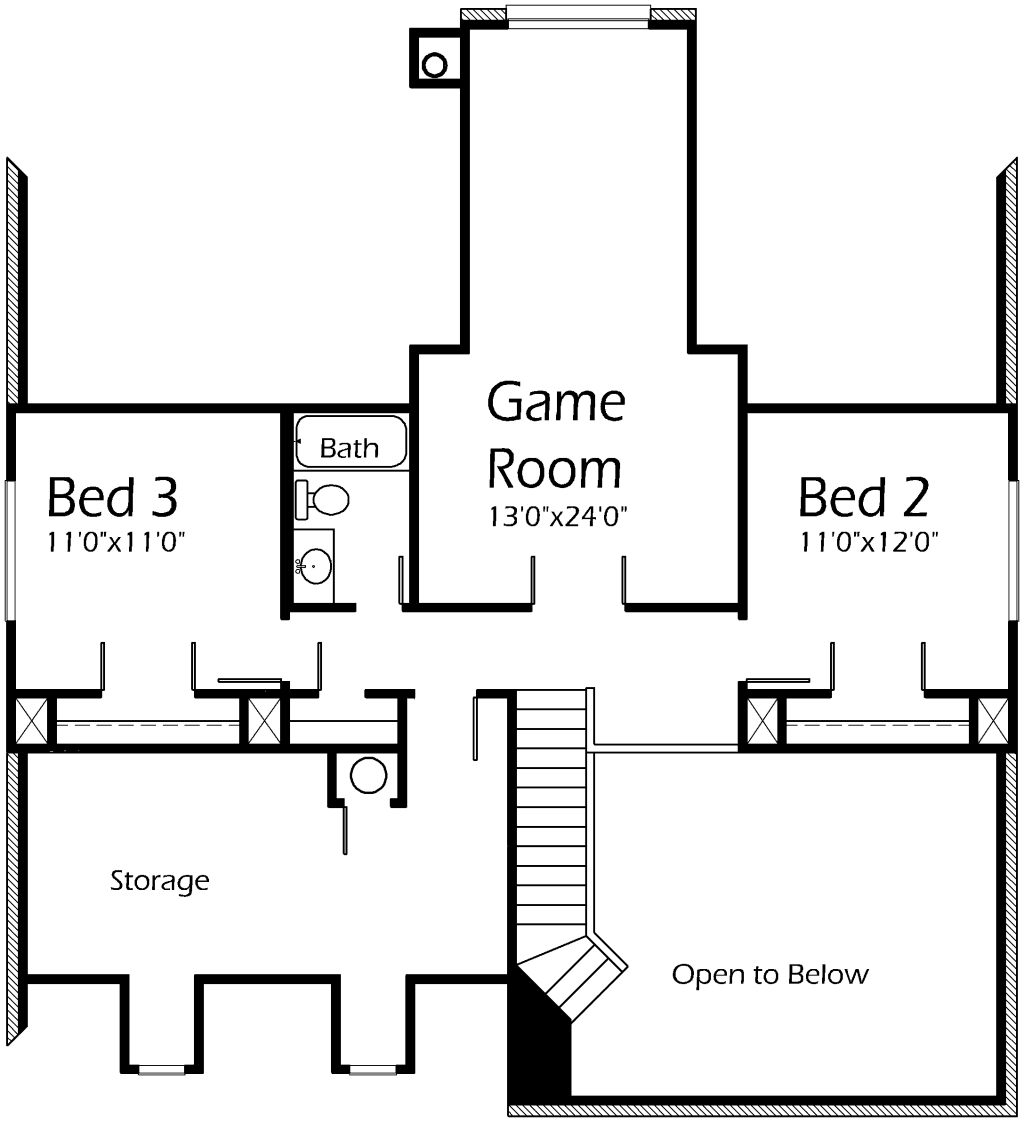House Plan Details:
| Living Area: | 2372 |
|---|---|
| Stories: | 2 |
| Bedrooms: | 3 |
| Bathrooms: | 2.5 |
| Garage Spaces: | 2 |
| Garage Location: | Side |
| Length: | 53'-5" |
|---|---|
| Width: | 43'-0" |
| Floor 1 Sq Ft: | 1593 |
| Floor 2 Sq Ft: | 779 |
| Porch Sq Ft: | 35 |
| Garage Sq Ft: | 424 |
House Plan Price:
| PDF Plans: | $1,423.20 |
|---|
Lovely home with convenient floor plan for any family starting out! Host your next Holiday gathering here in the Formal Living Room and Dining Room! Entertain and prepare a feast for all simply in this Kitchen! Master Bedroom is oversized to accomodate large bedroom suites! Master Bath offers oval tub, shower with built-in seat and double sink vanity! Upstairs features a spectacular Game Room where the children can play for hours! Two spacious Bedrooms with Bath provide comfort and mobility.


