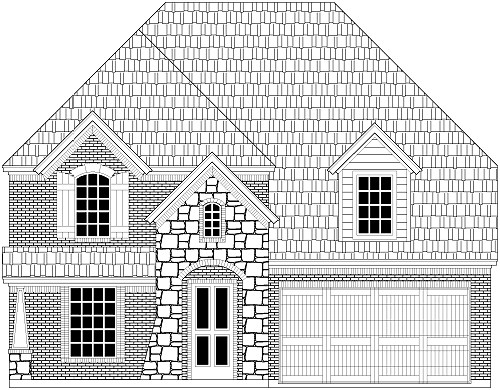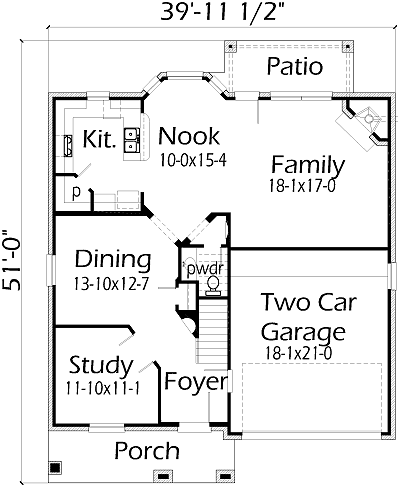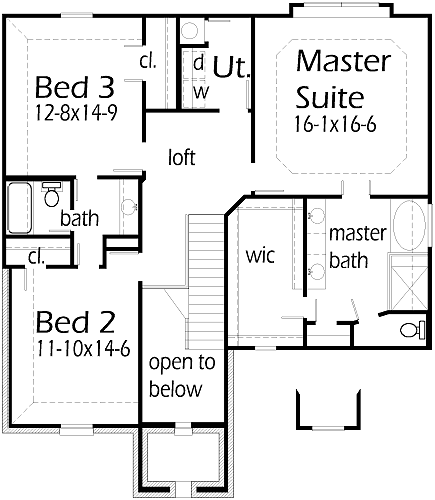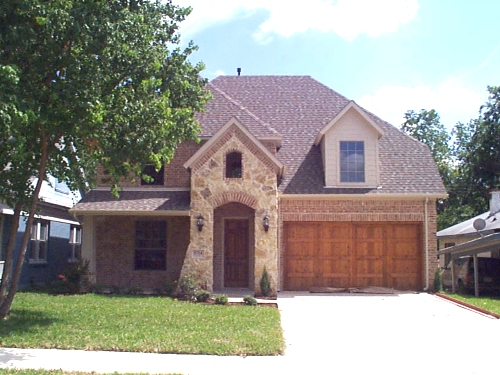This Tudor style home has large front porch and oversized bedrooms. The Master Suite features a boxed ceiling and box window viewing the backyard. The Master Bath has two sinks, separate shower and tub, and a very large closet. The Family Room features a brick face direct vent fireplace and a great view of the pool. The Dining Room has plenty of room for your 8 chair table. The Kitchen, Nook, and Family Room flow awesome. The Bedrooms upstairs feature walk-in closets and a Hollywood bathroom. The Study can be a great way to start working from home. There is a powder room underneath the stairs. The Utility Room is upstairs for easily access when doing laundry. The Garage has a 16’x8′ cedar garage door.



