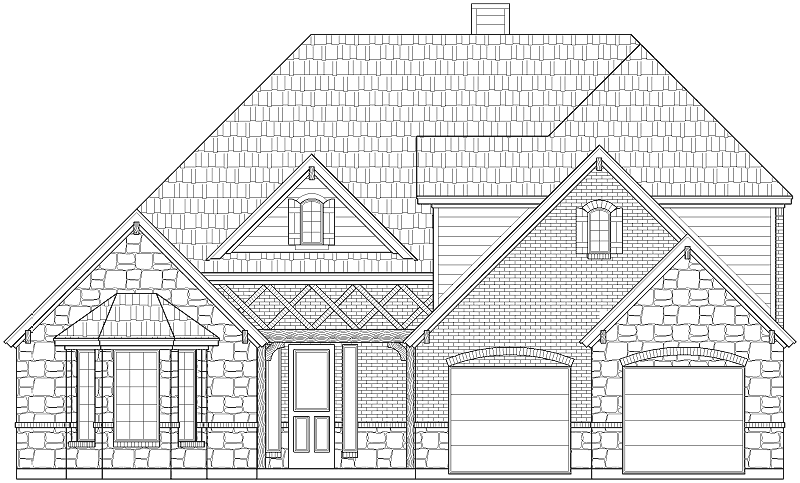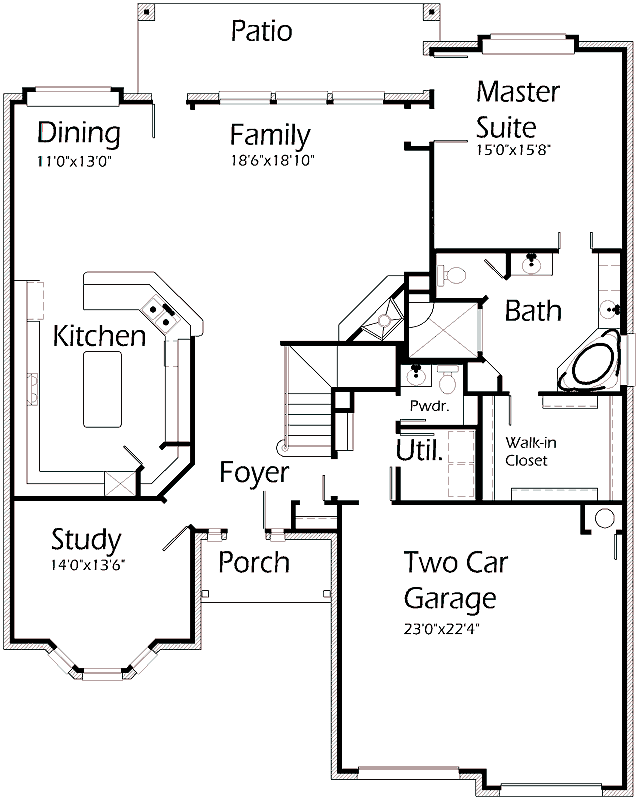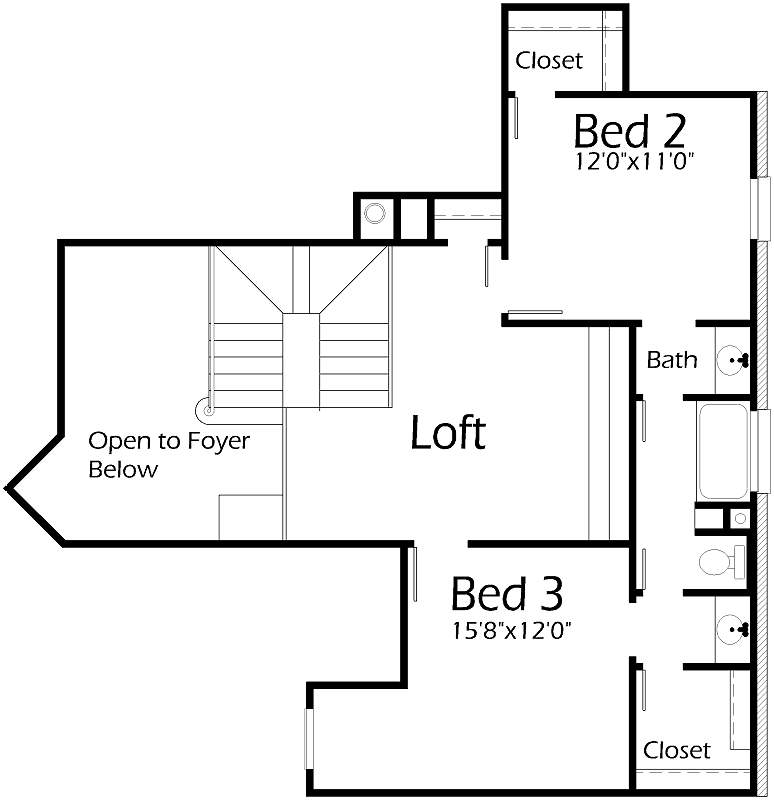House Plan Details:
| Living Area: | 2530 |
|---|---|
| Stories: | 2 |
| Bedrooms: | 3 |
| Bathrooms: | 2.5 |
| Garage Spaces: | 2 |
| Garage Location: | Front |
| Length: | 63'-0" |
|---|---|
| Width: | 50'-0" |
| Floor 1 Sq Ft: | 1844 |
| Floor 2 Sq Ft: | 686 |
| Porch Sq Ft: | 218 |
| Garage Sq Ft: | 505 |
House Plan Price:
| PDF Plans: | $1,518.00 |
|---|
Welcome loved ones to this beautiful layout! Entertaining family and friends just got easier with this oversized Family Room featuring a cozy corner fireplace and built-in media center. Family Room is open to the Dining Room to make serving meals even simpler! Neat boxed window and Patio access offers a unique twist to this room. Open Kitchen makes meal preparation quick. Enjoy serving buffet-style from the wrap-around snack bar or central island. Deep corner pantry solves all your storage needs. Find peace and quiet while working from home in the Study. Bay window allows lots of natural sunlight in. Master Suite features access to the back Patio and a boxed window for lots of sun! Master Bath reveals a luxurious corner tub, oversized shower with built-in seat and separate vanities. Spacious walk-in closet will keep you organized. Upstairs offers incredible Loft with built-in computer desk. Two spacious Bedrooms with adjoining Bath provides lots of privacy for every member of the family. Two Car Garage offers lots of space for storage and parking!


