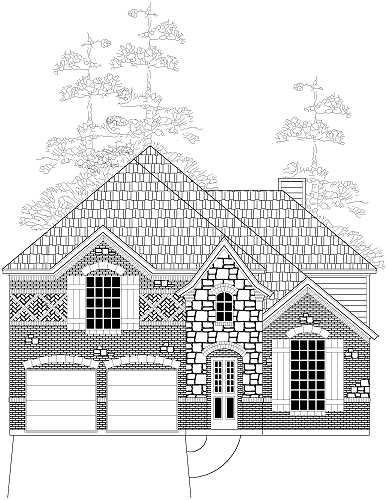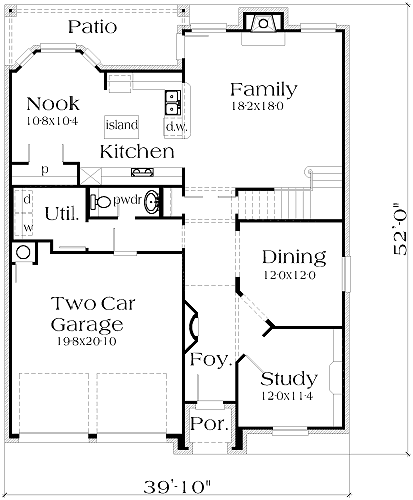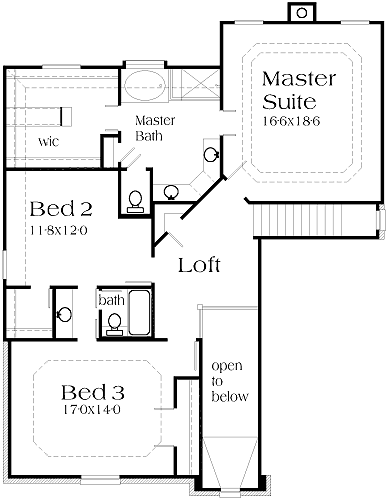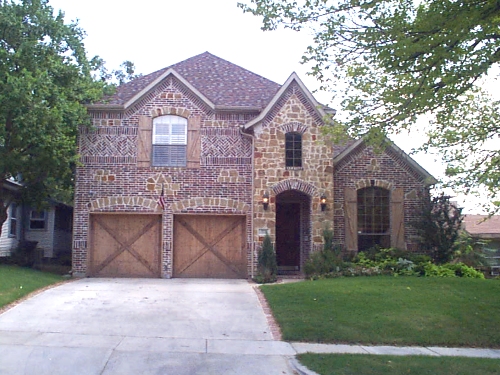House Plan Details:
| Living Area: | 2606 |
|---|---|
| Stories: | 2 |
| Bedrooms: | 3 |
| Bathrooms: | 2.5 |
| Garage Spaces: | 2 |
| Garage Location: | Front |
| Length: | 52'-0" |
|---|---|
| Width: | 39'-10" |
| Floor 1 Sq Ft: | 1293 |
| Floor 2 Sq Ft: | 1313 |
| Porch Sq Ft: | 152 |
| Garage Sq Ft: | 434 |
House Plan Price:
| PDF Plans: | $1,563.60 |
|---|
This old world style home is perfect for those narrow lots. The Master Suite features an boxed ceiling, and large walk-in closets off the Bath. The oversized Family Room features a direct vent fireplace and 9′ ceiling. The Dining Room has plenty of room for dinner parties. There is an island Kitchen serving the Nook. The Breakfast Nook has a bay window that overlooks the side yard. The Bedrooms upstairs feature walk-in closets. Bedroom 3 can be used for a Game Room also. Another bonus is the Study overlooking the front yard.



