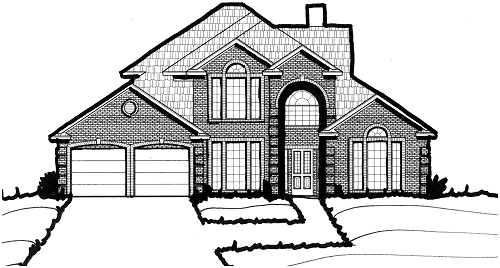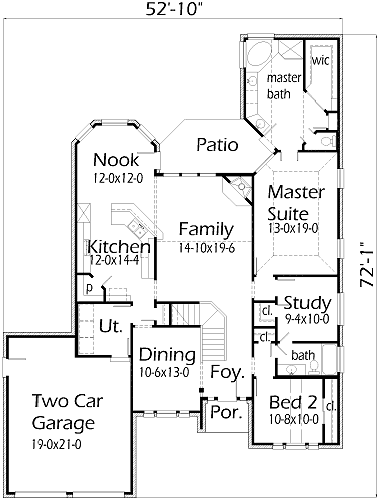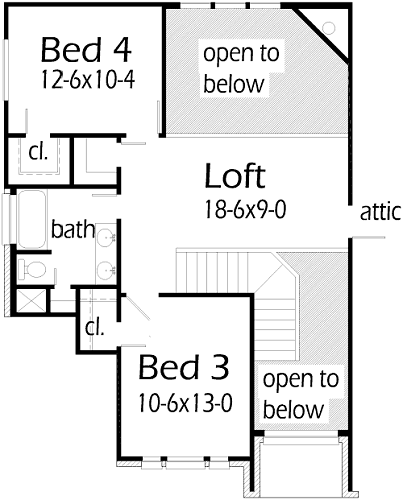House Plan Details:
| Living Area: | 2617 |
|---|---|
| Stories: | 2 |
| Bedrooms: | 4 |
| Bathrooms: | 3.0 |
| Garage Spaces: | 2 |
| Garage Location: | Front |
| Length: | 72'-1" |
|---|---|
| Width: | 52'-10" |
| Floor 1 Sq Ft: | 1984 |
| Floor 2 Sq Ft: | 633 |
| Porch Sq Ft: | 159 |
| Garage Sq Ft: | 487 |
House Plan Price:
| PDF Plans: | $1,570.20 |
|---|
Come home to this Contemporary home. The two story ceiling in Foyer carries on to the Family Room for a open space appeal. The winding stairs leads to a Loft that is open on both sides looking down on the Family Room and Foyer. The Master Bedroom has a special ceiling treatment. The Master Bath has a large vanity with dual sinks & knee space, tub, shower, walk-in closet, and access to the patio. The Kitchen has a large snack bar area. The Study can be used as a 5th bedroom if needed.


