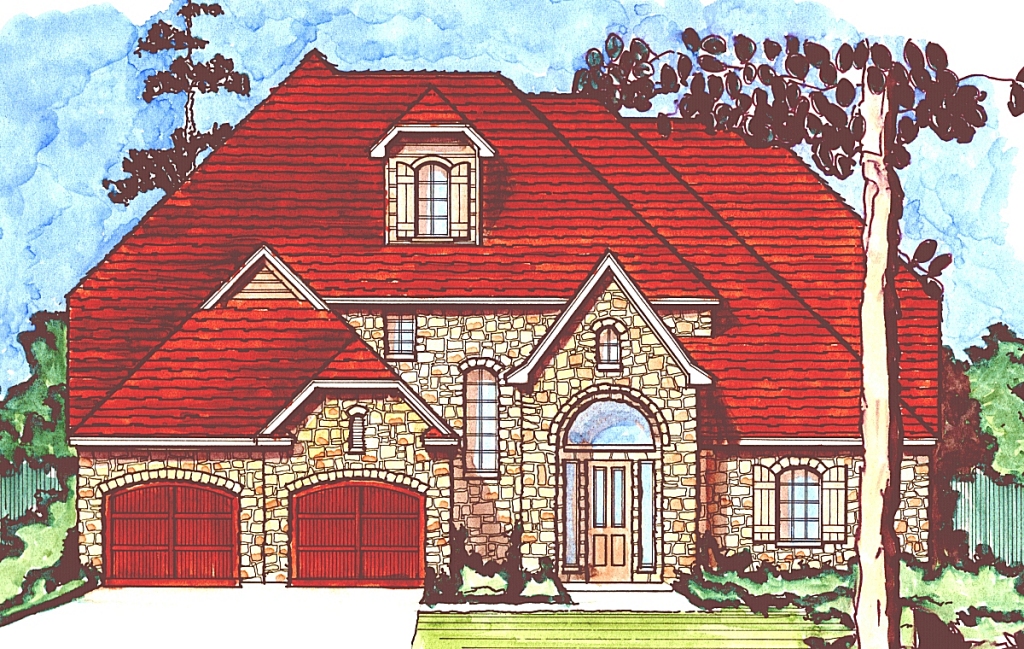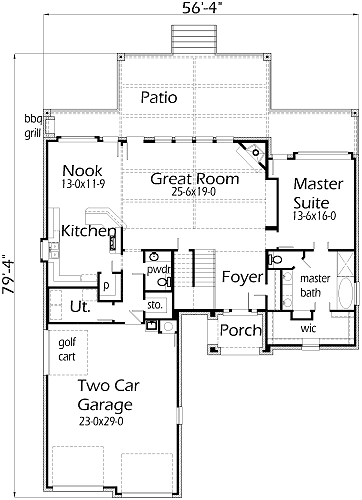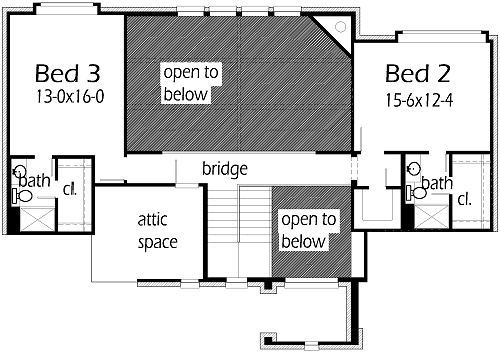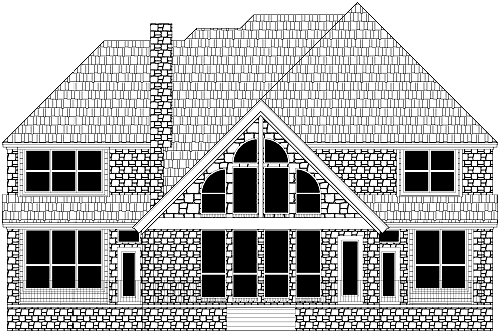House Plan Details:
| Living Area: | 2649 |
|---|---|
| Stories: | 2 |
| Bedrooms: | 3 |
| Bathrooms: | 3.5 |
| Garage Spaces: | 2 |
| Garage Location: | Front |
| Length: | 79'-4" |
|---|---|
| Width: | 56'-4" |
| Floor 1 Sq Ft: | 1877 |
| Floor 2 Sq Ft: | 772 |
| Porch Sq Ft: | 678 |
| Garage Sq Ft: | 754 |
House Plan Price:
| PDF Plans: | $1,589.40 |
|---|
What a perfect home for the lake or golf course! The Foyer has a two story ceiling with a bridge crossing over. The Great Room has a vaulted ceiling with exposed beams and two story decorative windows. The Kitchen is large and spacious with a large walk-in pantry. The Master Bedroom is large with access to the deck and a box window. The Master Bath has a tub & shower and a large walk-in closet. The Bedrooms upstairs have their own bathrooms and walk-in closets. The third bay in the garage is perfect for parking a golf cart. The Covered Deck has a vaulted ceiling with exposed rafter beams, lots of room for gathering and a built-in BBQ grill.



