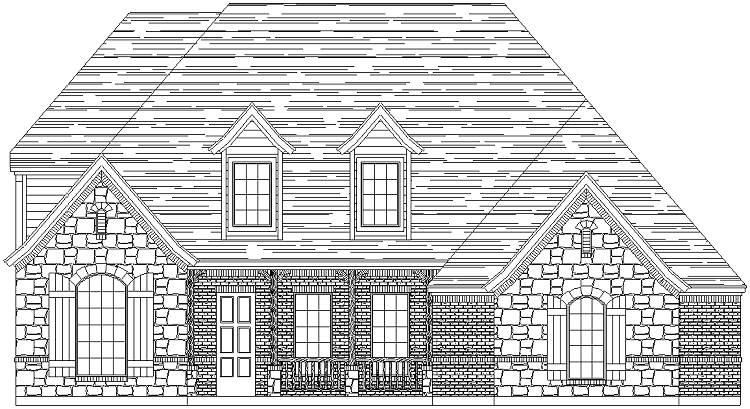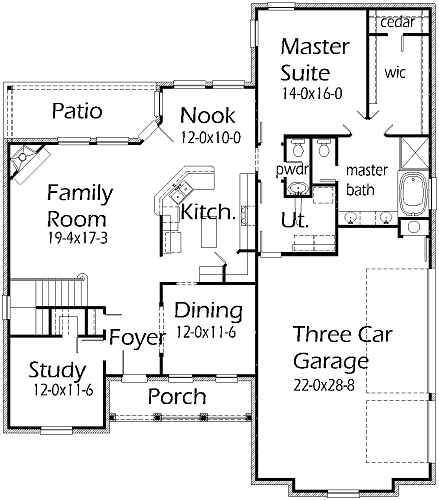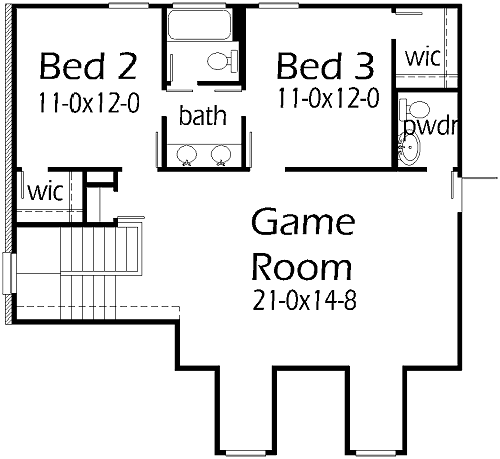House Plan Details:
| Living Area: | 2657 |
|---|---|
| Stories: | 2 |
| Bedrooms: | 3 |
| Bathrooms: | 2.5 |
| Garage Spaces: | 3 |
| Garage Location: | Side |
| Length: | 63'-6" |
|---|---|
| Width: | 55'-8" |
| Floor 1 Sq Ft: | 1829 |
| Floor 2 Sq Ft: | 828 |
| Porch Sq Ft: | 232 |
| Garage Sq Ft: | 720 |
House Plan Price:
| PDF Plans: | $1,594.20 |
|---|
A great English Country home for all types of families. This home has a private Study with an 11′ ceiling. 9′ ceilings throughout first floor and 8′ ceilings throughout the second floor. All bedrooms are large with walk-in closets. The Game Room is perfect for a pool table.


