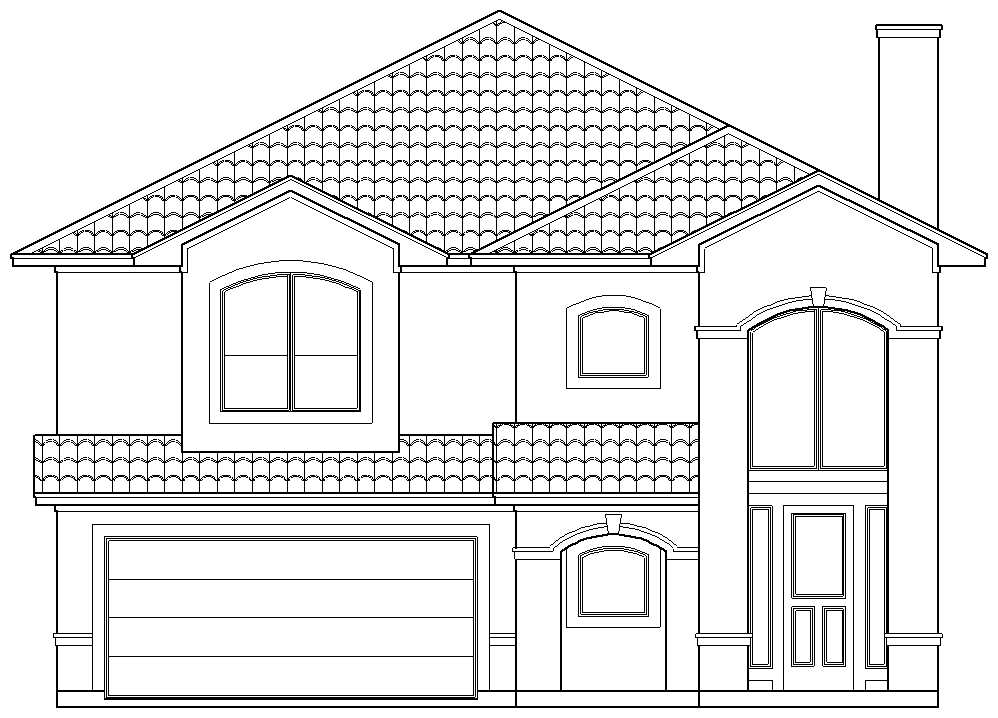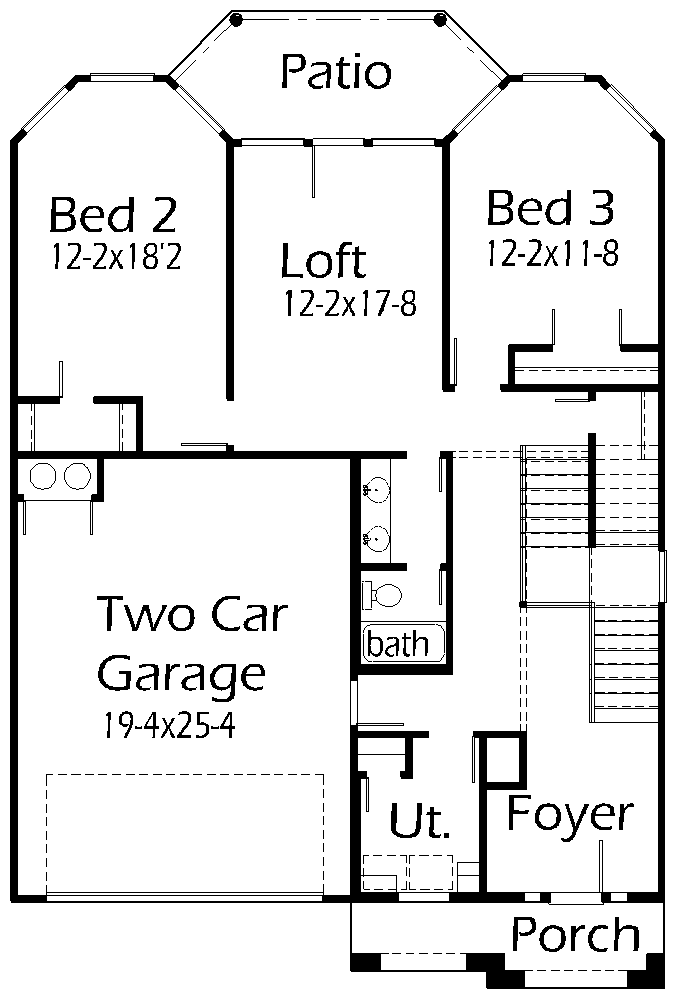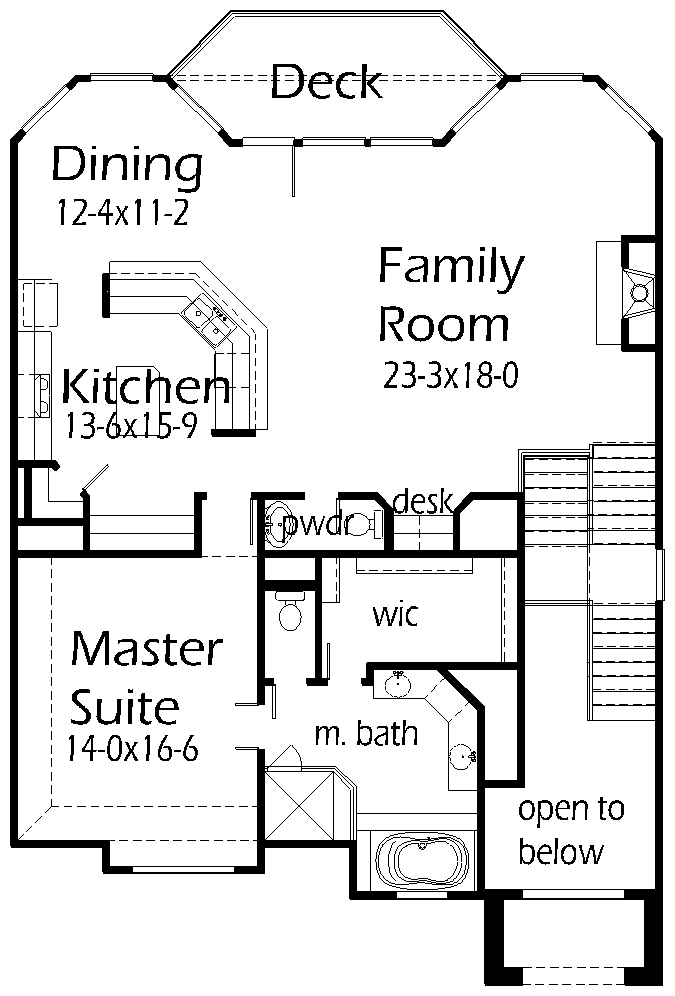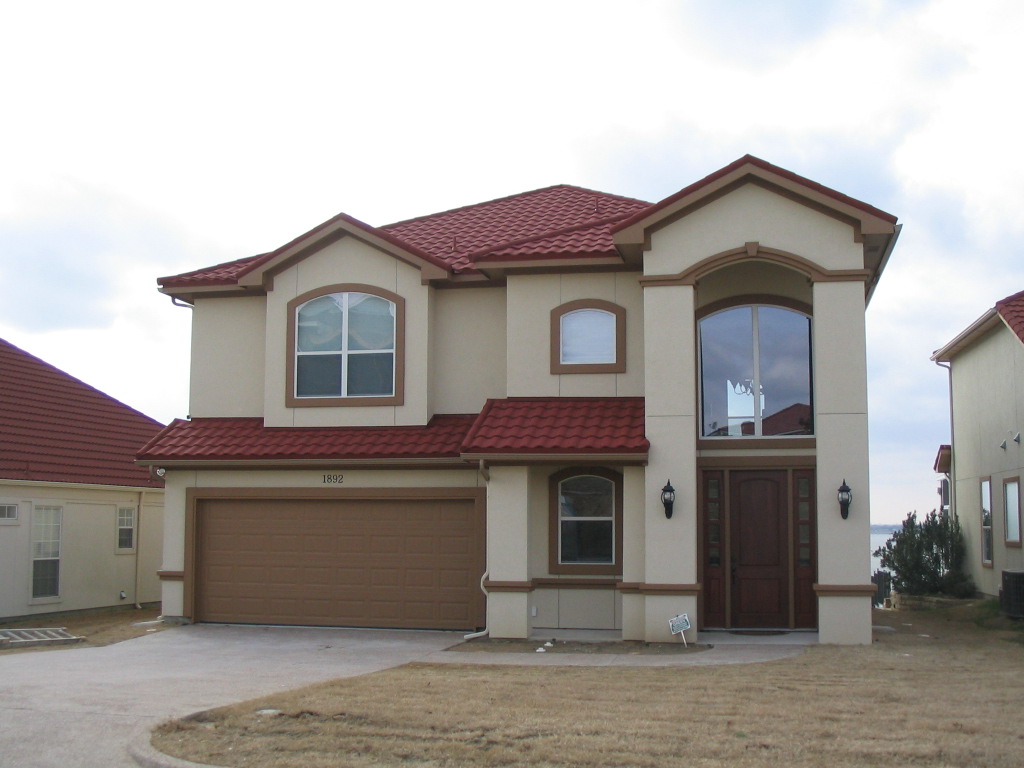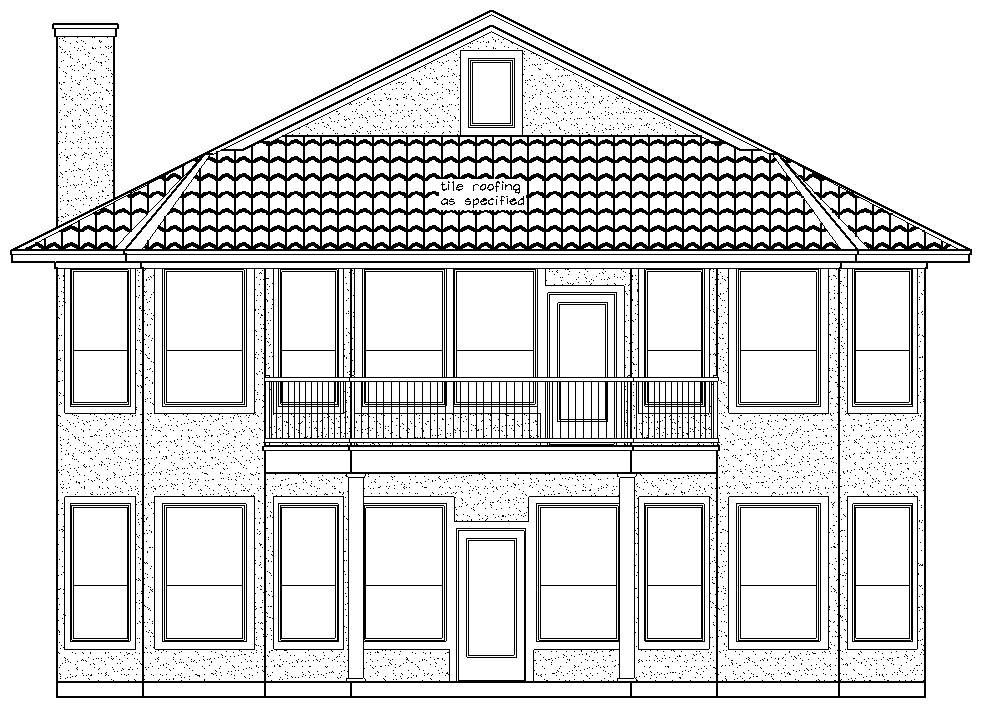House Plan Details:
| Living Area: | 2674 |
|---|---|
| Stories: | 2 |
| Bedrooms: | 3 |
| Bathrooms: | 2.5 |
| Garage Spaces: | 2 |
| Garage Location: | Front |
| Length: | 56'-5 1/2" |
|---|---|
| Width: | 37'-9" |
| Floor 1 Sq Ft: | 1246 |
| Floor 2 Sq Ft: | 1428 |
| Porch Sq Ft: | 201 |
| Garage Sq Ft: | 482 |
House Plan Price:
| PDF Plans: | $1,604.40 |
|---|
A great Stucco home with a view. Whether you are building on the ocean or the golf course, this home has abundant windows in the back to capture all the views. The home has 3 bedrooms, 2 full baths, 1 half bath, and a loft area to gather with friends. In some areas, you can consider this house an upside down house, because the main living area is upstairs and the secondary bedrooms are downstairs.
