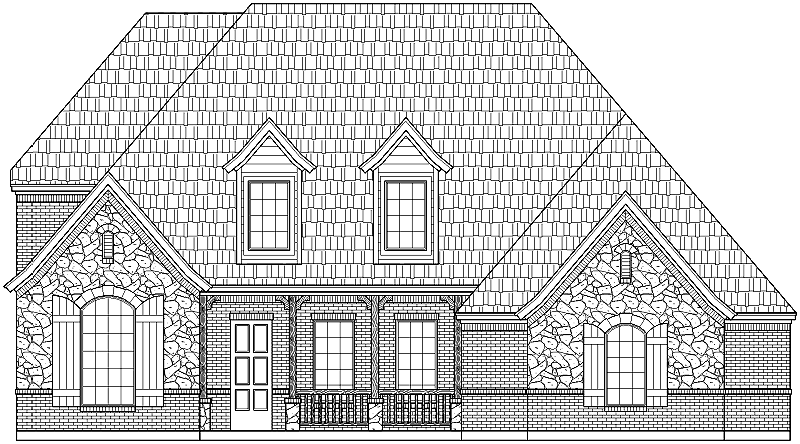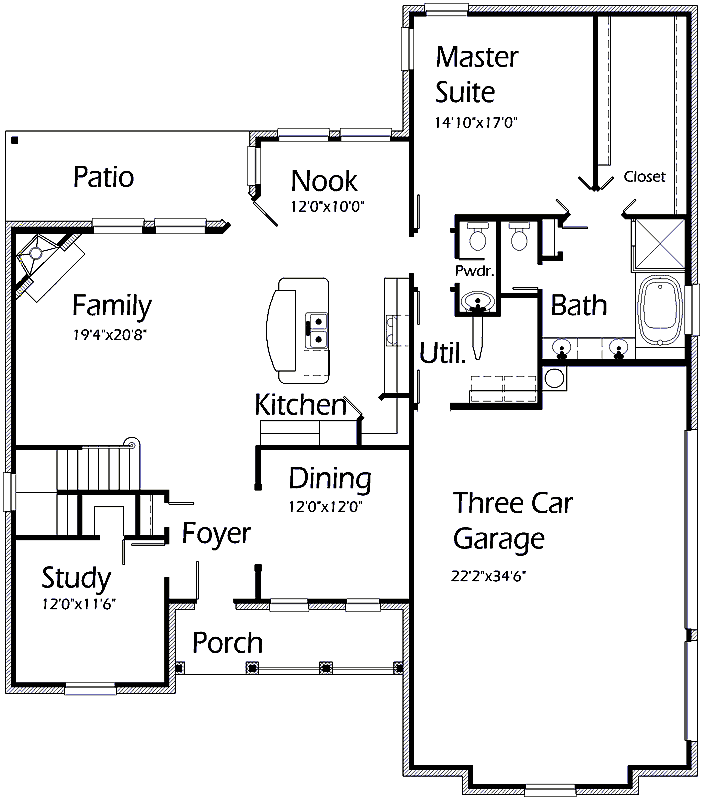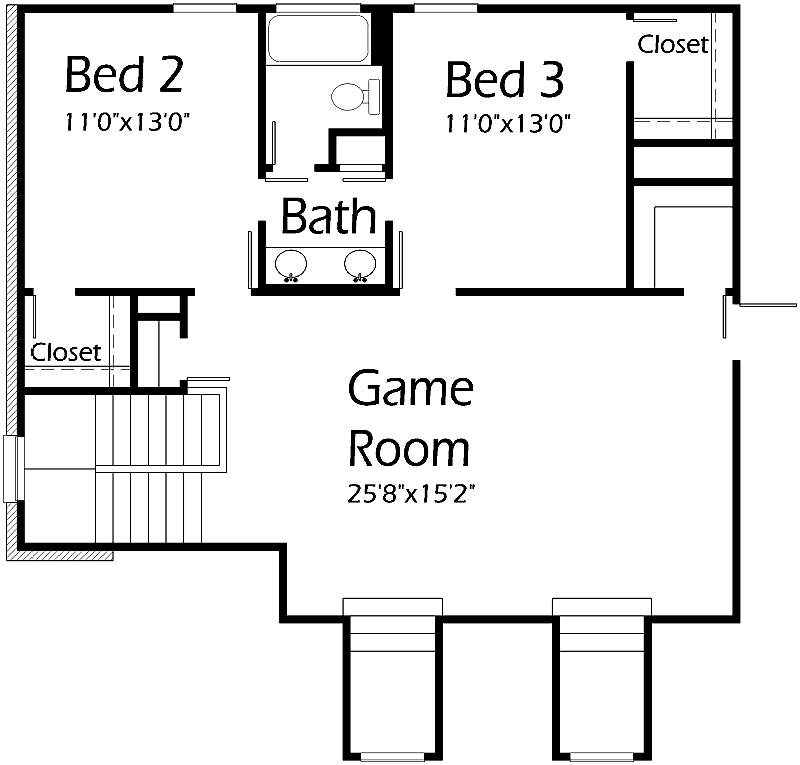House Plan Details:
| Living Area: | 2712 |
|---|---|
| Stories: | 2 |
| Bedrooms: | 3 |
| Bathrooms: | 2.5 |
| Garage Spaces: | 3 |
| Garage Location: | Side |
| Length: | 63'-6" |
|---|---|
| Width: | 55'-8" |
| Floor 1 Sq Ft: | 1835 |
| Floor 2 Sq Ft: | 877 |
| Porch Sq Ft: | 233 |
| Garage Sq Ft: | 714 |
House Plan Price:
| PDF Plans: | $1,627.20 |
|---|
Tasteful layout offers lots of ammenities and tons of storage throughout! Family Room features a quaint corner fireplace to keep family warm and cozy during winter months. Convenient Kitchen offers ideal snack bar for serving simple snacks and appetizers. Deep corner pantry keeps you organized and clutter-free. Oversized Nook offers great outdoor viewing. Master Suite is inviting and relaxing! Master Bath features a soothing deep oval tub and refreshing stand-up shower. Find ample storage space in this walk-in closet! Study provides a peaceful area to complete office jobs or homework. Upstairs provides two spacious Bedrooms with convenient Bath in between. Game Room is oversized to provide sufficient room for all your hobbies and games.


