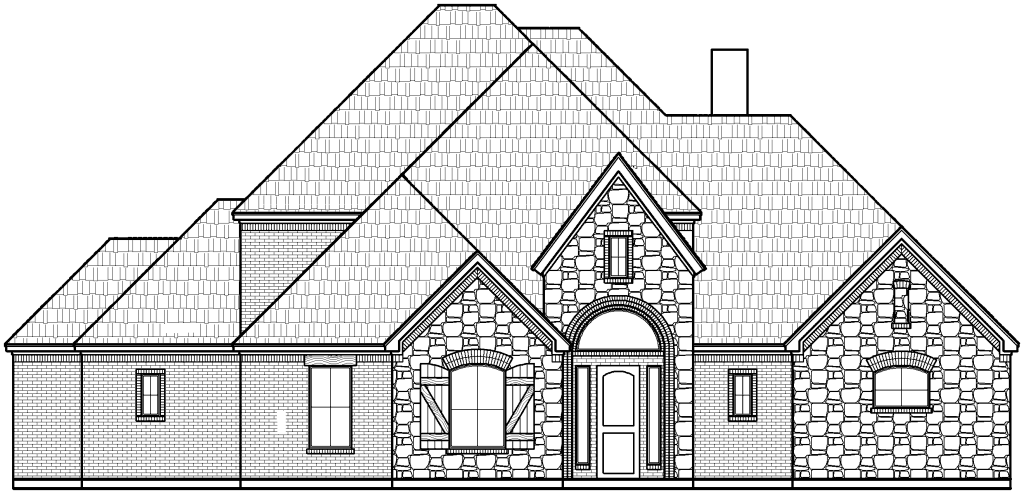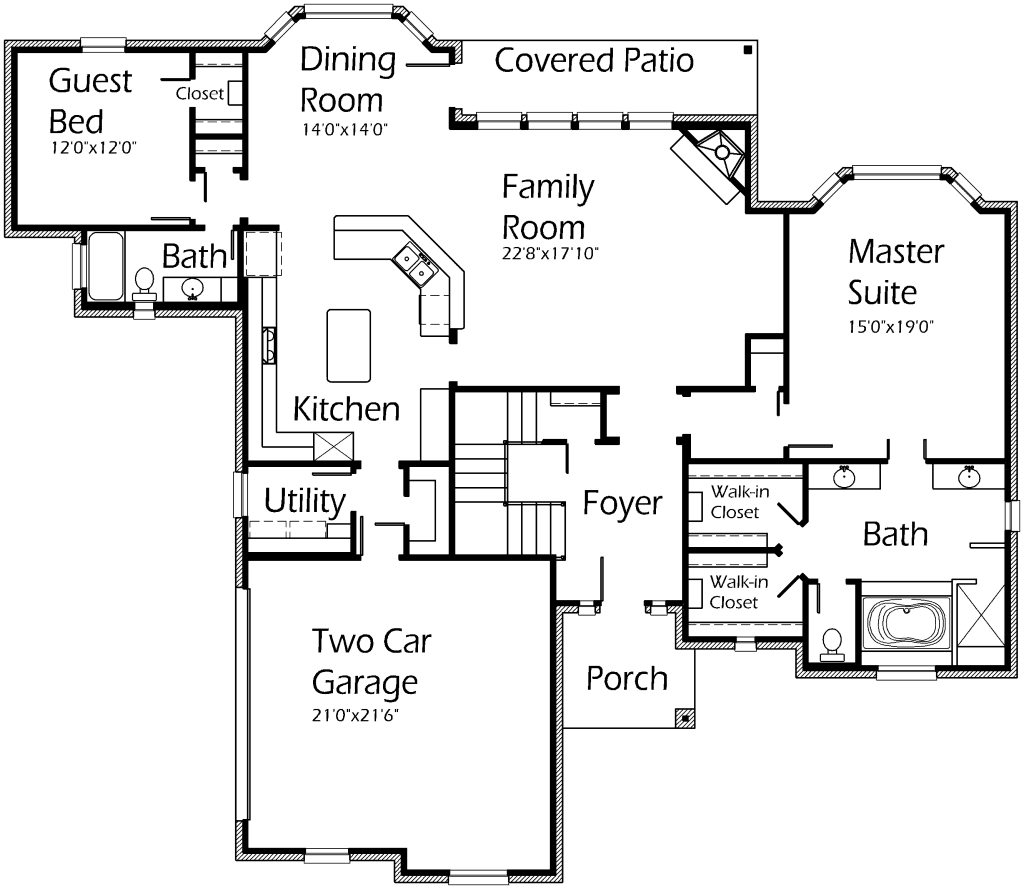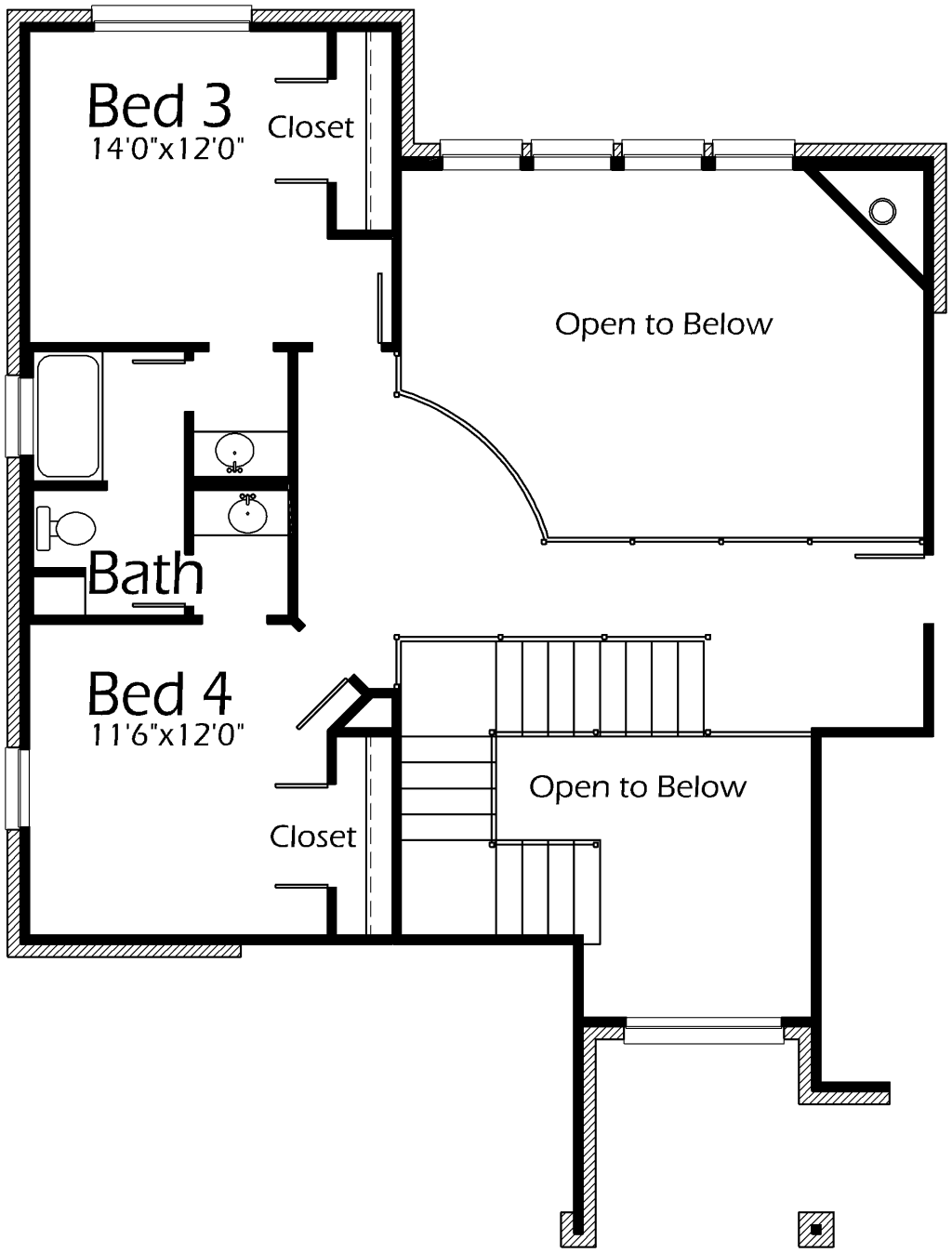House Plan Details:
| Living Area: | 2749 |
|---|---|
| Stories: | 2 |
| Bedrooms: | 4 |
| Bathrooms: | 3.0 |
| Garage Spaces: | 2 |
| Garage Location: | Side |
| Length: | 60'-8" |
|---|---|
| Width: | 70'-2" |
| Floor 1 Sq Ft: | 2075 |
| Floor 2 Sq Ft: | 674 |
| Porch Sq Ft: | 176 |
| Garage Sq Ft: | 456 |
House Plan Price:
| PDF Plans: | $1,649.40 |
|---|
Gorgeous home with a bit of inspiration from the Texas Hill Country! This home would look grand on a ranch! Master Suite features bay window and window seat with storage. Relax in the spa tub and keep a refreshing beverage nearby on the ledge. Enjoy his and her vanities as well as his and her walk-in closets! The Family Room will be your next favorite spot to kick back and relax. Corner fireplace is the perfect area to cozy up. Out of town guests will enjoy staying in the Guest Bedroom with private bath. Large Kitchen makes preparing meals simple. Tons of counter space! Spacious island for buffet style serving. Upstairs features two bedrooms and a quaint sitting area. Enjoy views to rooms below!


