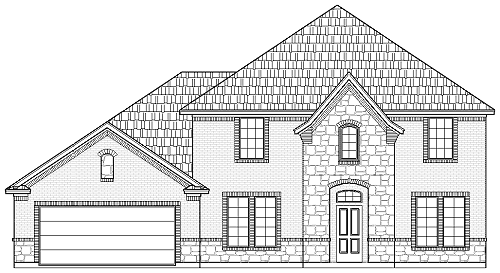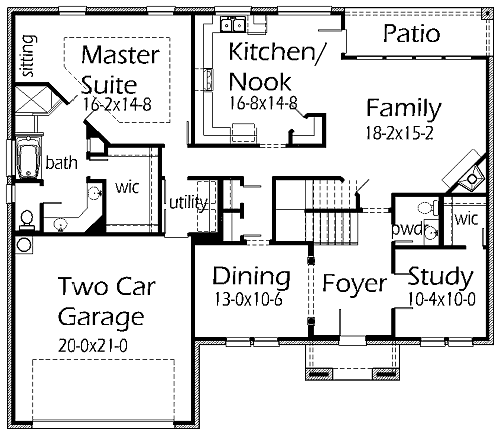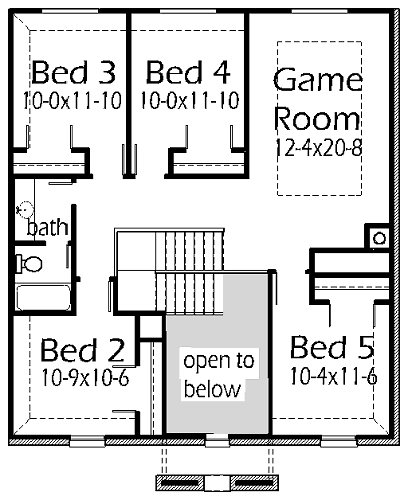House Plan Details:
| Living Area: | 2753 |
|---|---|
| Stories: | 2 |
| Bedrooms: | 5 |
| Bathrooms: | 2.5 |
| Garage Spaces: | 2 |
| Garage Location: | Front |
| Length: | 47'-8" |
|---|---|
| Width: | 55'-0" |
| Floor 1 Sq Ft: | 1685 |
| Floor 2 Sq Ft: | 1068 |
| Porch Sq Ft: | 135 |
| Garage Sq Ft: | 437 |
House Plan Price:
| PDF Plans: | $1,651.80 |
|---|
A very economical home with all the bells and whistles. The Front Elevation has an Old World style of Architecture. This home offers 5 bedrooms, a Study, Game Room, and a Formal Dining. The Family Room has a corner fireplace. The Master Suite has a box ceiling and a seperate sitting area. The Master Bath has a walk-in shower, large vanity, and a large walk-in closet. The eat-in Kitchen has lots of counterspace and cabinets.


