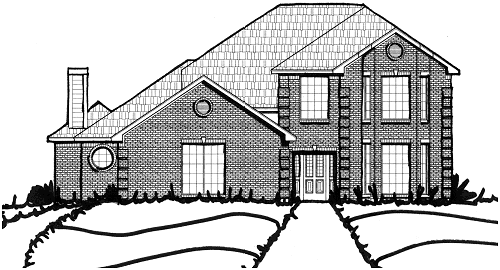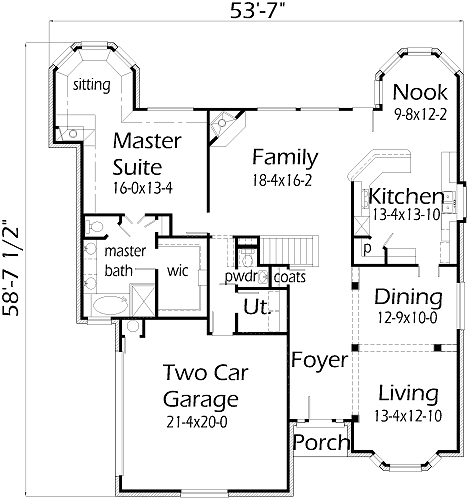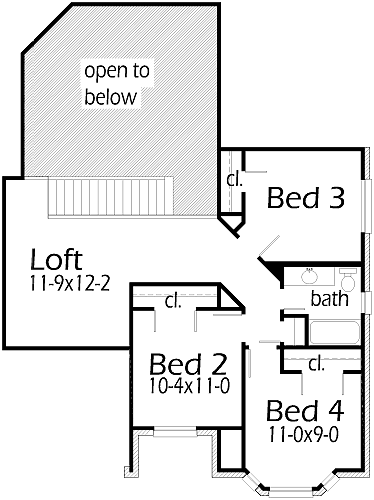House Plan Details:
| Living Area: | 2756 |
|---|---|
| Stories: | 2 |
| Bedrooms: | 4 |
| Bathrooms: | 2.5 |
| Garage Spaces: | 2 |
| Garage Location: | Side |
| Length: | 58'-7 1/2" |
|---|---|
| Width: | 53'-7" |
| Floor 1 Sq Ft: | 1968 |
| Floor 2 Sq Ft: | 788 |
| Porch Sq Ft: | 28 |
| Garage Sq Ft: | 492 |
House Plan Price:
| PDF Plans: | $1,653.60 |
|---|
A wonderful Traditional home to raise a family in. The home has 4 bedroom, 2 full bathrooms and 1 half bath, and 2 car garage. This home offers a formal dining room and a formal living room. The Family Room has a corner fireplace and a two story ceiling. The Kitchen has a large pantry and a snack bar serving the Family Room and Nook. The Master Bedroom has a fireplace and seperate sitting area. The Loft at the top of stairs is great for the kids to keep their video game or their own TV space.


