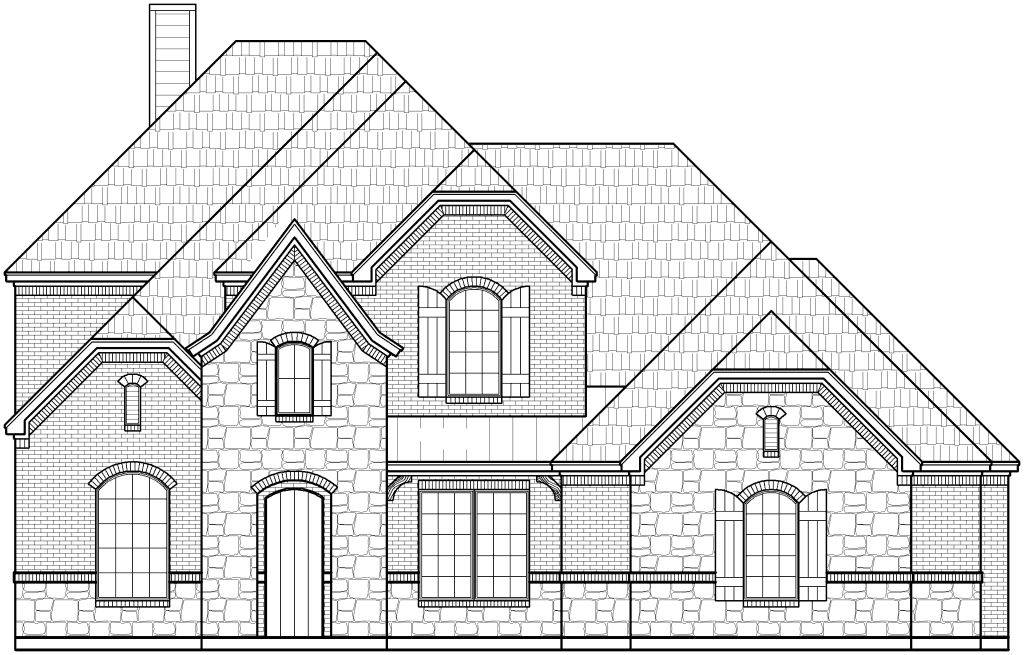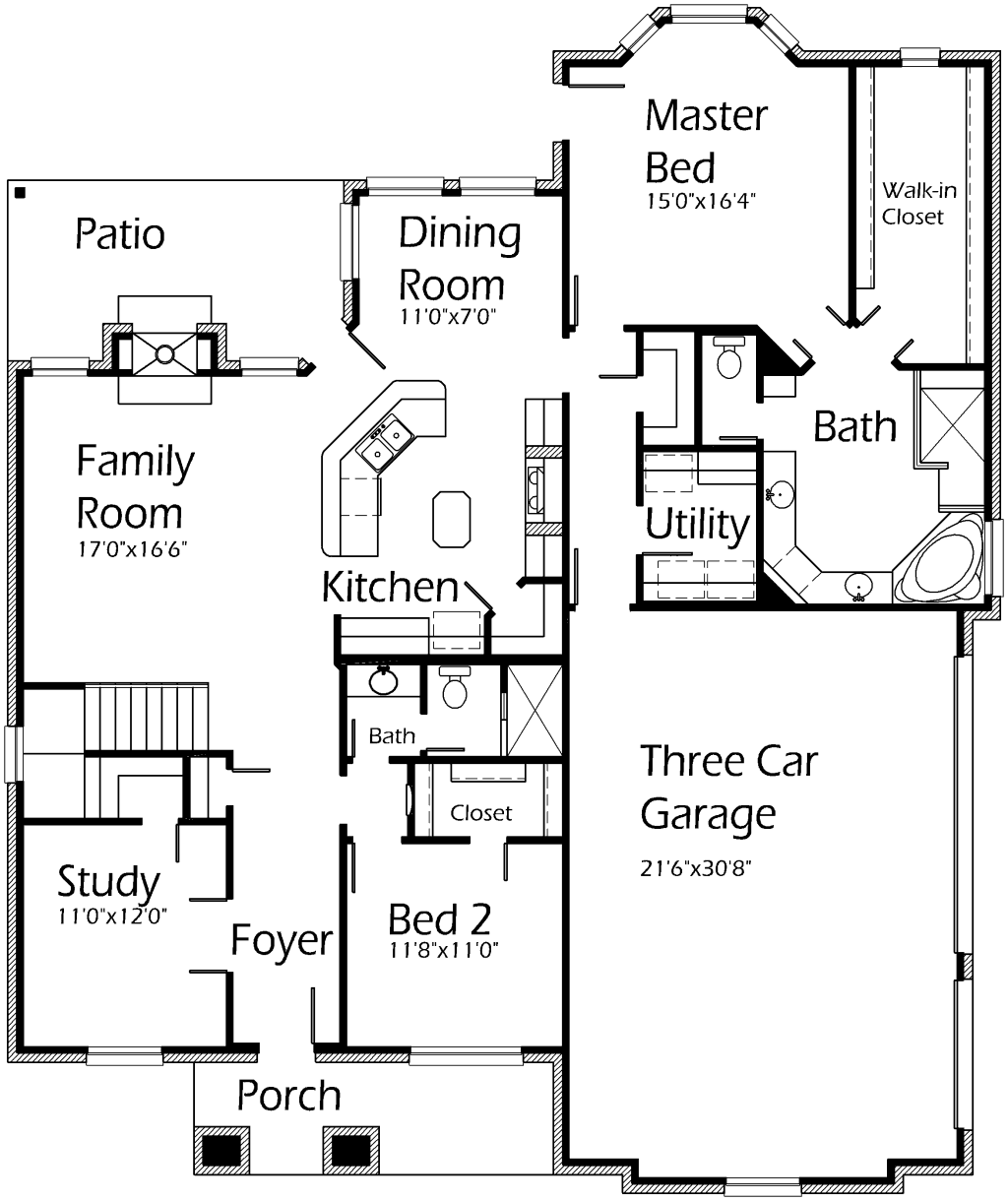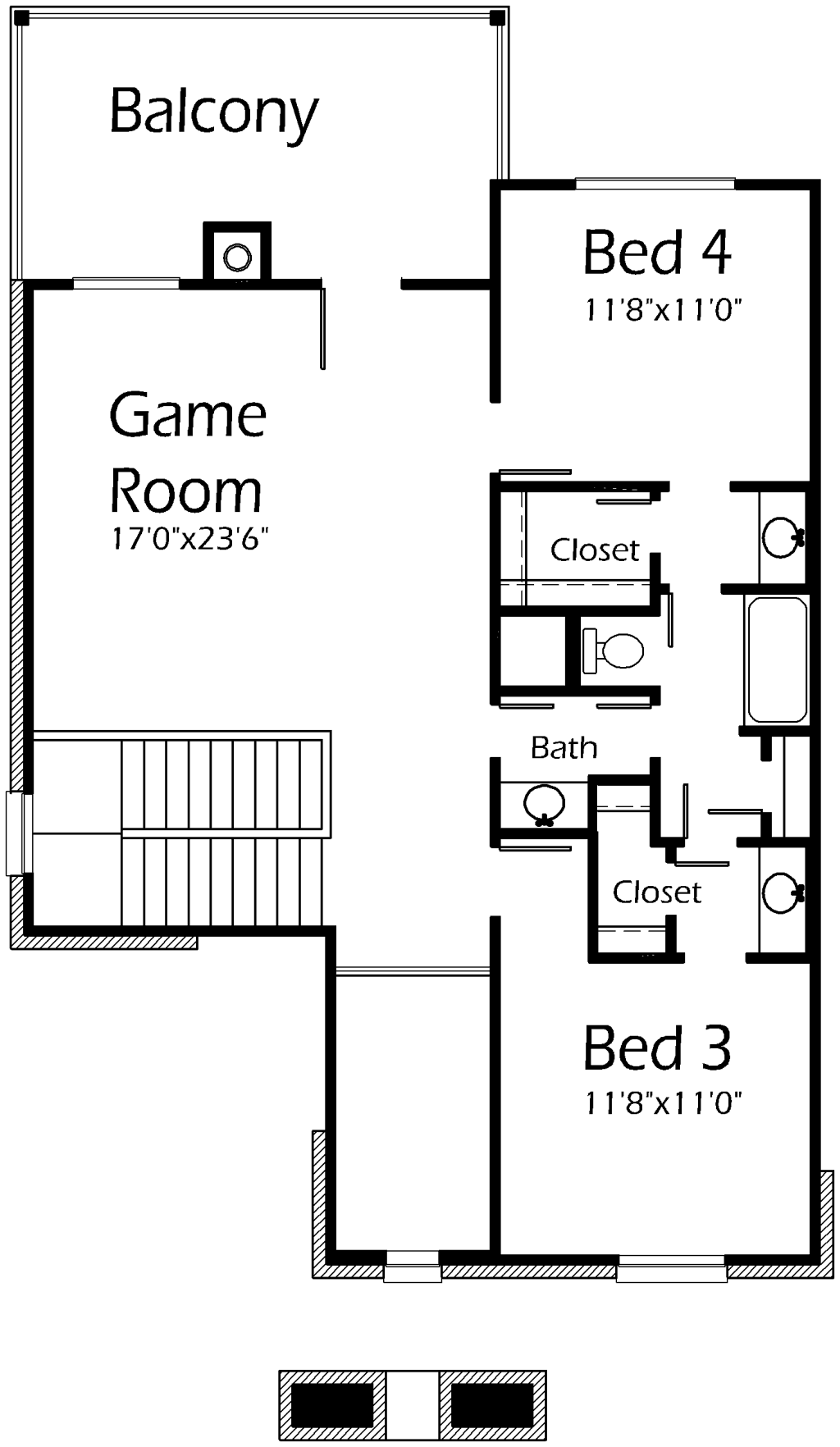Sophistication and Elegance! This home is so inviting! Friends and family will truly love visits with you. Enjoy entertaining in the spacious Family Room with see through fireplace. Keep warm on the Patio sipping coffee while relaxing on the brick hearth. Master Bedroom has quaint sitting area and access to outdoors. Master Bath features wrap-around vanity, luxurious corner tub, walk-in shower with built-in seat and a deep walk-in closet. Study makes for a quiet place to complete office jobs or homework. Desirable second floor offers spacious Game Room for entertaining, two bedrooms with bath and an oversized Balcony. Classy!


