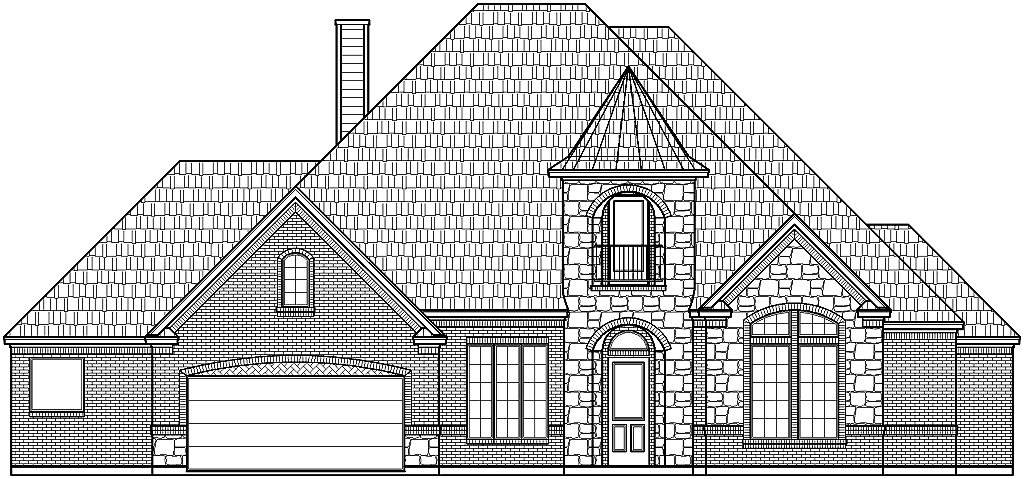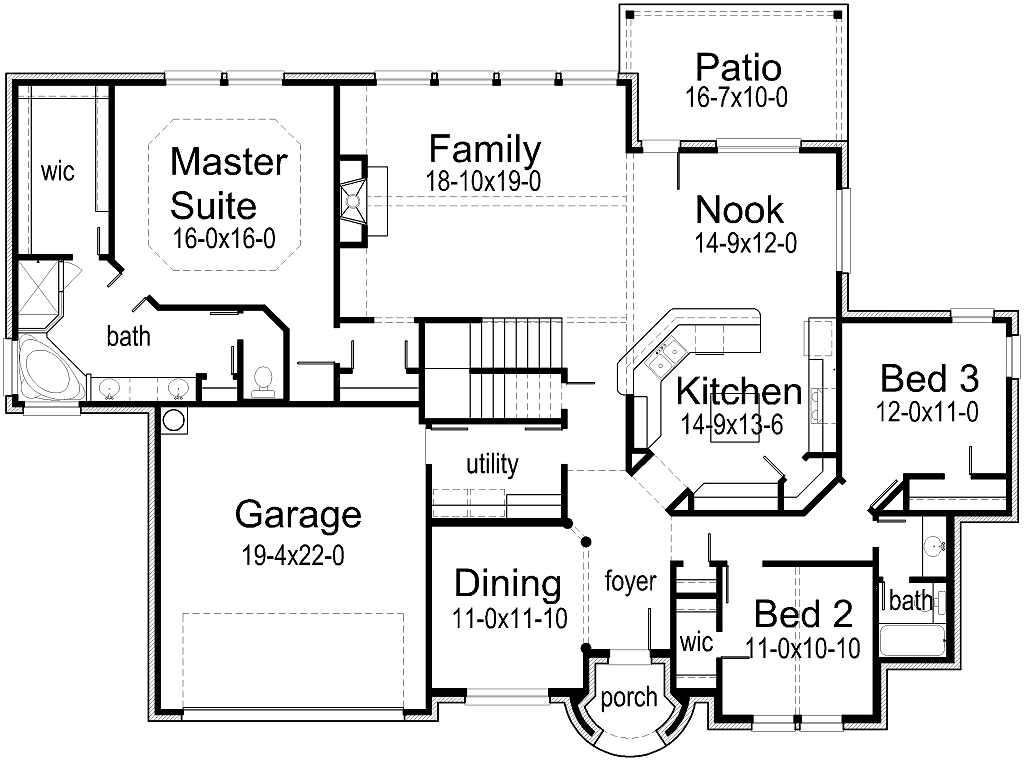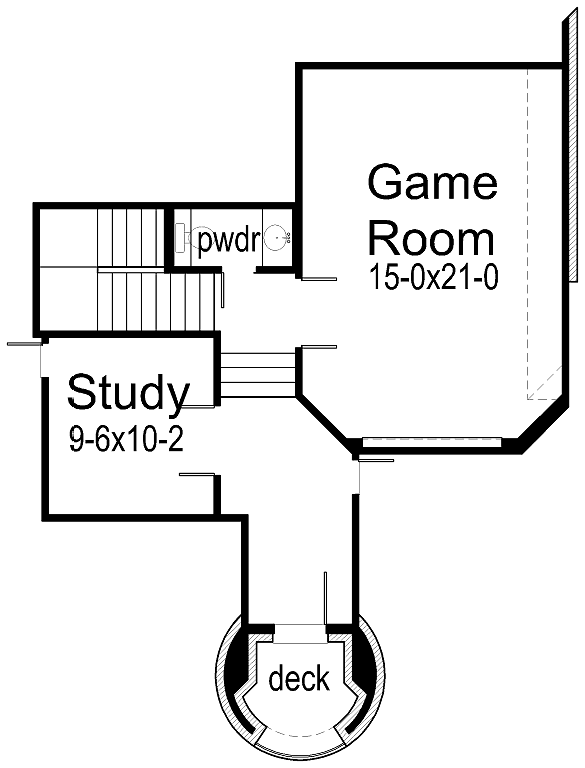House Plan Details:
| Living Area: | 2860 |
|---|---|
| Stories: | 2 |
| Bedrooms: | 3 |
| Bathrooms: | 2.5 |
| Garage Spaces: | 2 |
| Garage Location: | Front |
| Length: | 54'-7" |
|---|---|
| Width: | 73'-5" |
| Floor 1 Sq Ft: | 2256 |
| Floor 2 Sq Ft: | 604 |
| Porch Sq Ft: | 200 |
| Garage Sq Ft: | 439 |
House Plan Price:
| PDF Plans: | $1,716.00 |
|---|
An awesome plan for everyone’s needs. This home offers 3 bedrooms, 2 full baths, 2 large Living areas, and a Formal Dining Room. The Family Room has an awesome cathedral ceiling.


